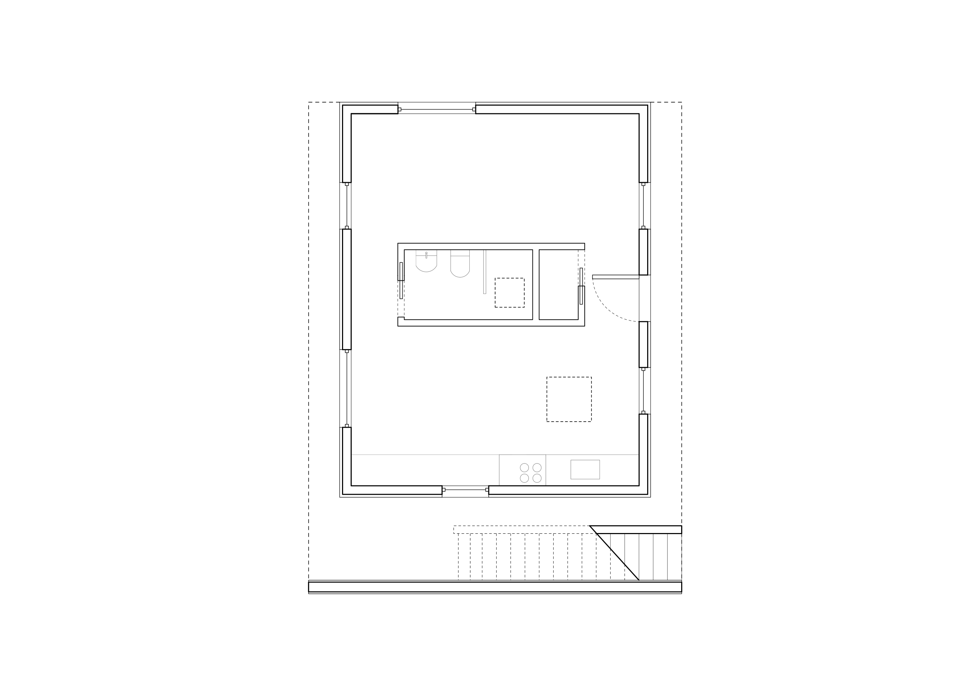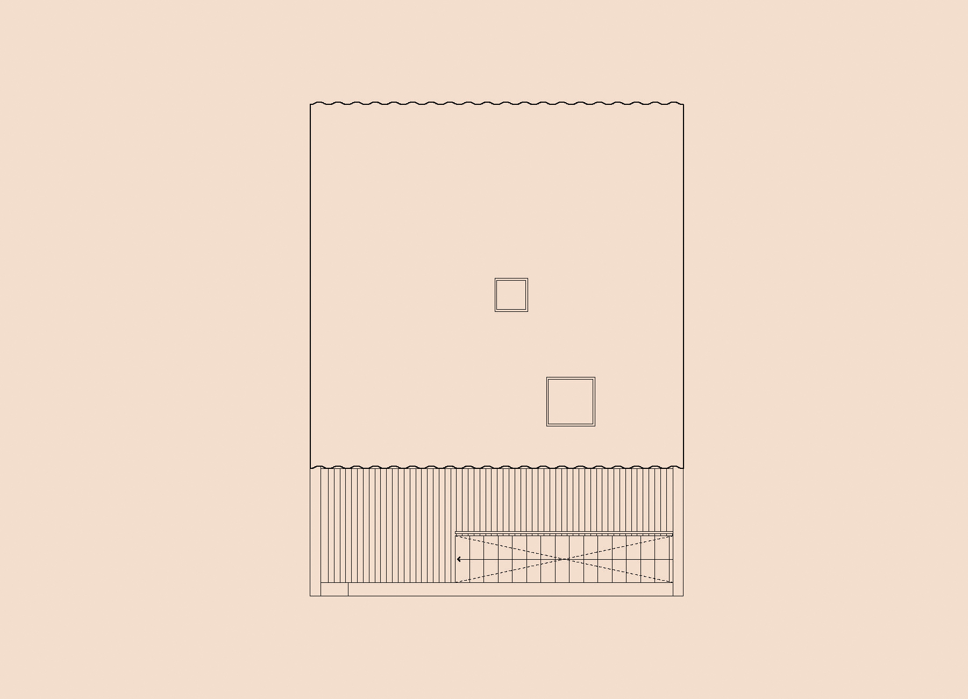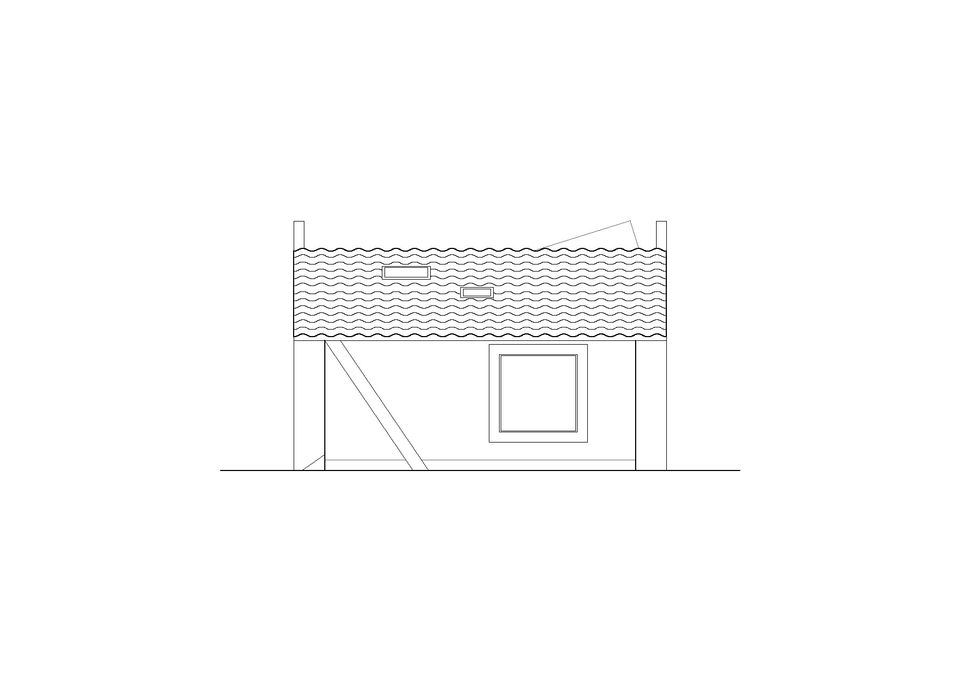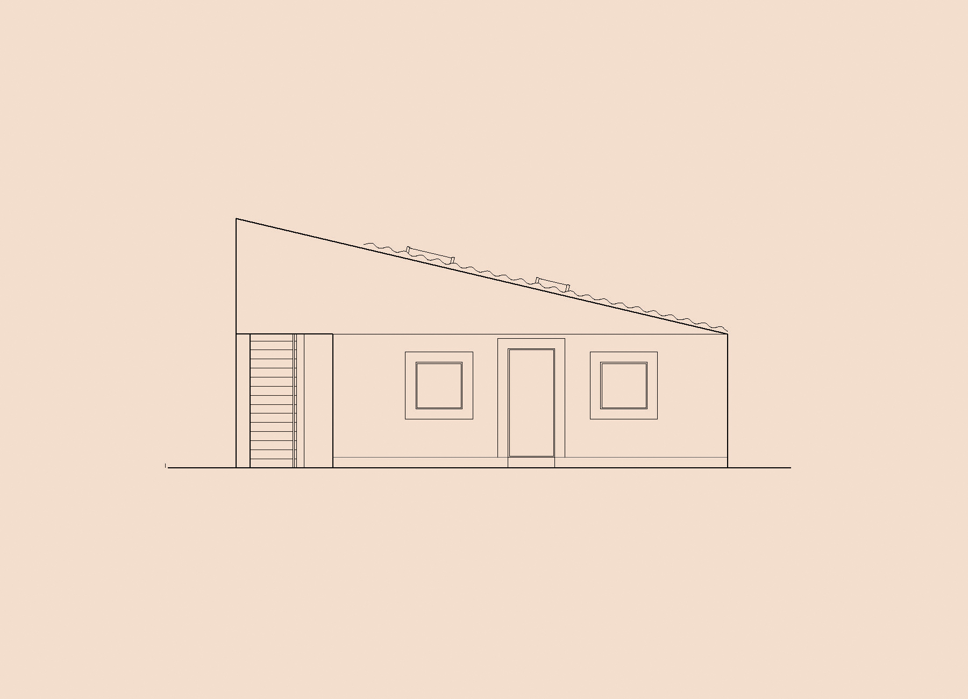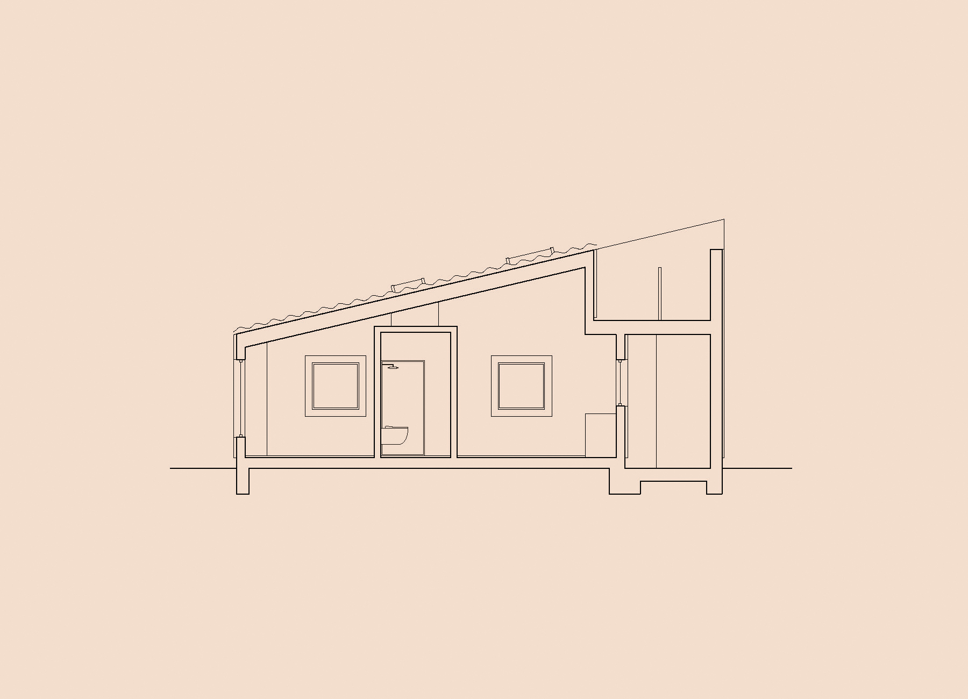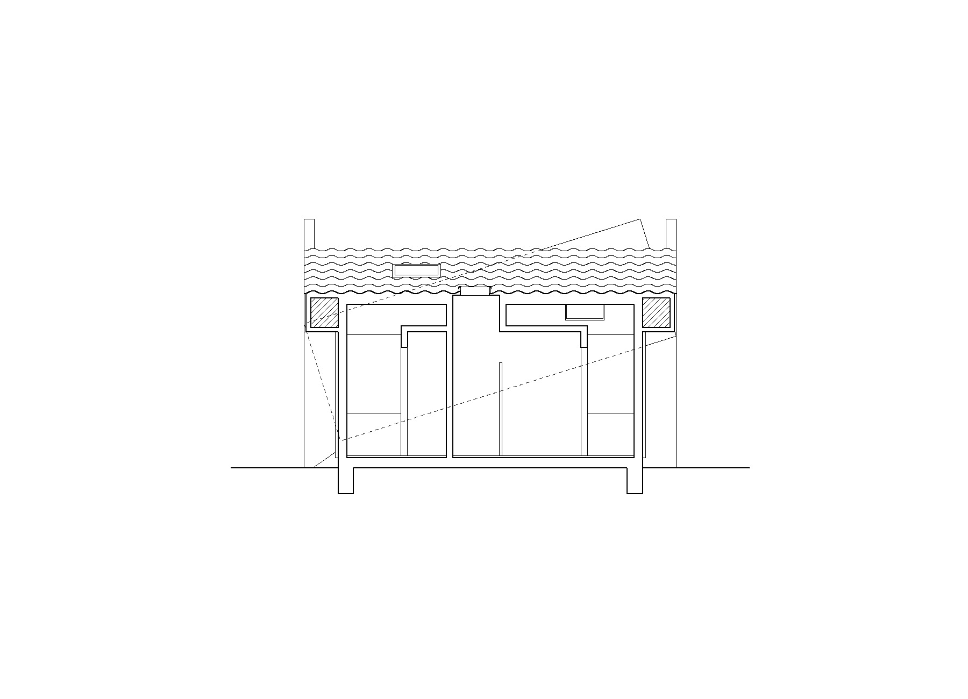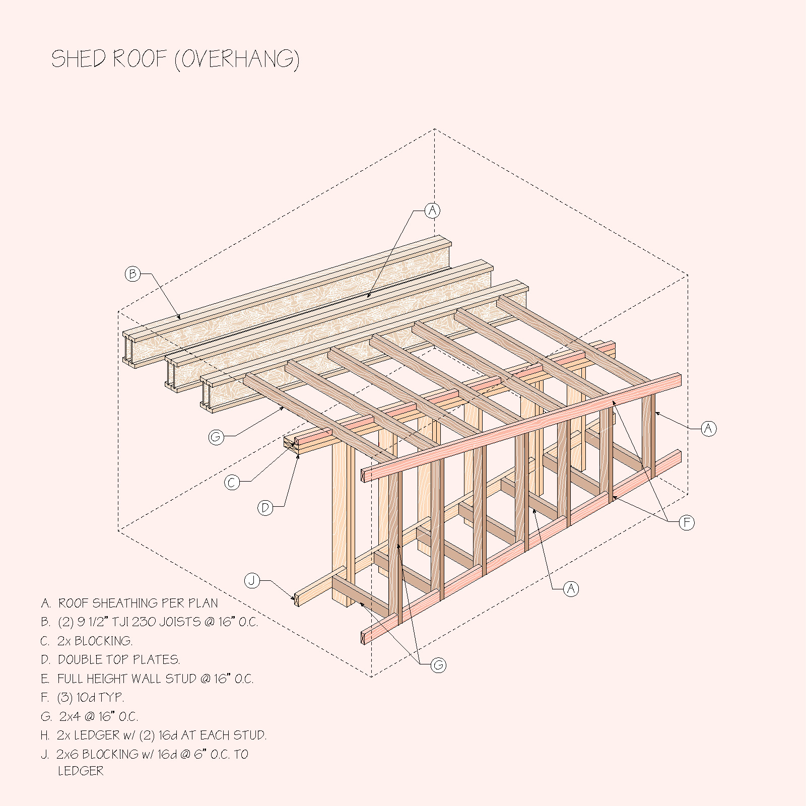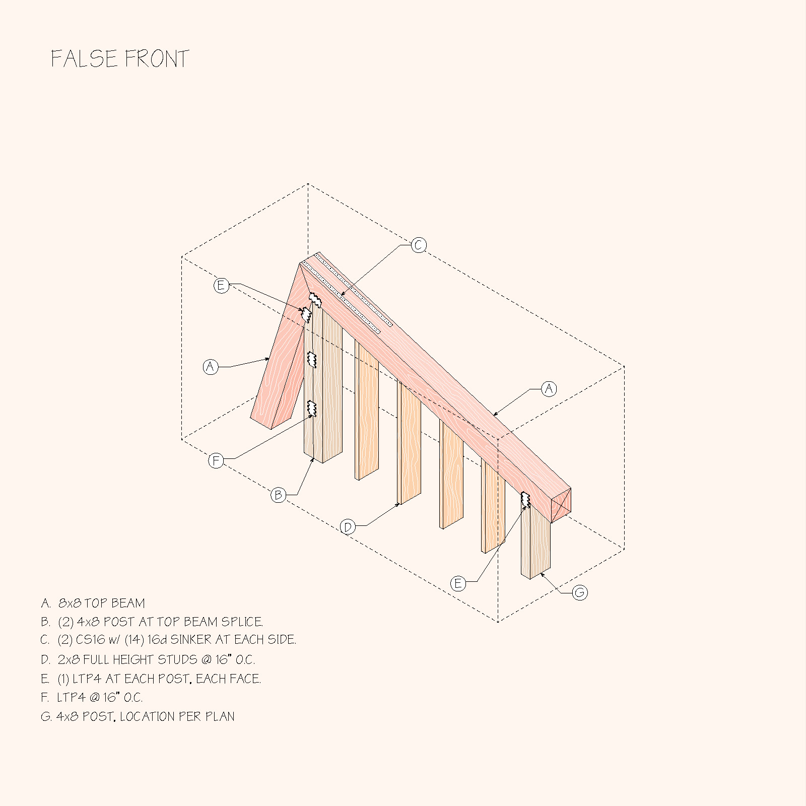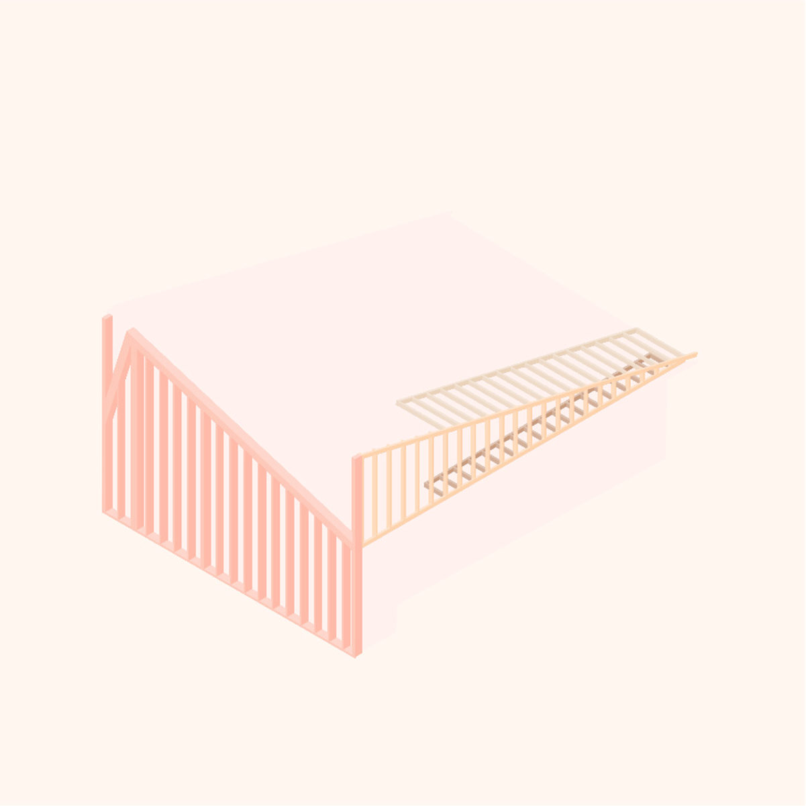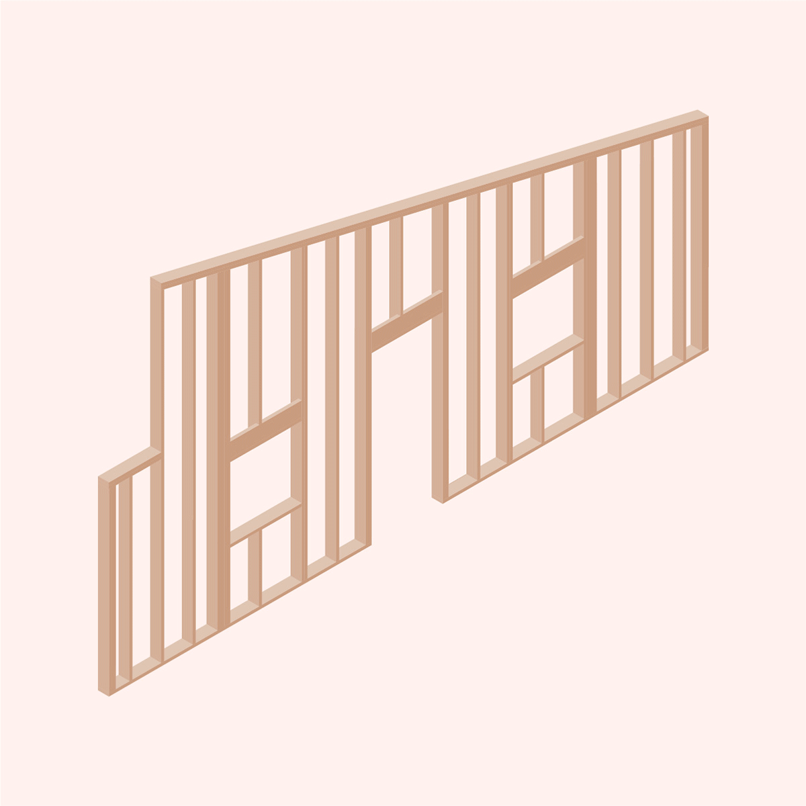LEAN-TO ADU
Lean-to ADU references all-American lean-to sheds while also reinterpreting two Los Angeles architectural mainstays: the stucco box and the exaggerated false front. At its core, Lean-to ADU offers a flexible, affordable program. Designed to meet city building codes and
achieve ample daylight and cross-ventilation no matter its orientation, the 515-sf home with 125-sf roof terrace can rotate to accommodate diverse lots and landscapes and is constructed from standard building materials and construction techniques that can be easily adapted.
Drawing from lean-tos, stucco boxes, and bungalows, Lean-to ADU offers a hybrid visual language that complements a wide range of LA front houses. The overall form is a textured black stucco and metal shed roof, spanning 8- to 16-feet in height, that sits neatly above a smooth white stucco box. From the east and west elevations, the roof is seen as a traditional right triangle with a gentle 3:12 pitch, while the south elevation reveals a black rectangular panel that slips down the side of the home and makes room for a small terrace offering occupants an outdoor experience while maintaining privacy from the front house.
In contrast to the black-and-white exterior, the interior offers a warm, soft palette of plywood, tile, and pops of color. Entering through the front door, communal spaces (dining nook, full kitchen, and living area) are on the left side, and private areas (bedroom and workspace) are on the right. A rectangular volume at the center separates these zones and contains the bathroom and utilities. The kitchen features a marble slab counter with yellow, green, and white cabinets, while floors are bone and ash, ceilings are plywood, and tactile details punctuate throughout. Natural light floods the interior via two skylights punched into the roof, and windows are placed for cross-ventilation and several curated views of the yard beyond. Landscape design conceived in collaboration with Martin Rickles Studio draws from the geometric forms that make up the home, with plant beds outlined in wavy metal edgers and filled with native California varietals.
Drawing from lean-tos, stucco boxes, and bungalows, Lean-to ADU offers a hybrid visual language that complements a wide range of LA front houses. The overall form is a textured black stucco and metal shed roof, spanning 8- to 16-feet in height, that sits neatly above a smooth white stucco box. From the east and west elevations, the roof is seen as a traditional right triangle with a gentle 3:12 pitch, while the south elevation reveals a black rectangular panel that slips down the side of the home and makes room for a small terrace offering occupants an outdoor experience while maintaining privacy from the front house.
In contrast to the black-and-white exterior, the interior offers a warm, soft palette of plywood, tile, and pops of color. Entering through the front door, communal spaces (dining nook, full kitchen, and living area) are on the left side, and private areas (bedroom and workspace) are on the right. A rectangular volume at the center separates these zones and contains the bathroom and utilities. The kitchen features a marble slab counter with yellow, green, and white cabinets, while floors are bone and ash, ceilings are plywood, and tactile details punctuate throughout. Natural light floods the interior via two skylights punched into the roof, and windows are placed for cross-ventilation and several curated views of the yard beyond. Landscape design conceived in collaboration with Martin Rickles Studio draws from the geometric forms that make up the home, with plant beds outlined in wavy metal edgers and filled with native California varietals.
Location:
Los Angeles, CA
Date: 2021
Type: Accessory Dwelling Unit (ADU)
CREDITS
Project Team: Jennifer Bonner, Veronica Smith, Nicolas Carmona Guzman
Renderings: Edgar Rodriguez, DUNA Studio
Landscape Designer: Martin Rickles Studio
General Contractor: John Ferri, Specialized Construction
Structural Engineer of Record: GMEP Engineers
Concept Structural Engineer: PEC Structural
Energy Consultant: ProMech Engineering Inc.
Date: 2021
Type: Accessory Dwelling Unit (ADU)
CREDITS
Project Team: Jennifer Bonner, Veronica Smith, Nicolas Carmona Guzman
Renderings: Edgar Rodriguez, DUNA Studio
Landscape Designer: Martin Rickles Studio
General Contractor: John Ferri, Specialized Construction
Structural Engineer of Record: GMEP Engineers
Concept Structural Engineer: PEC Structural
Energy Consultant: ProMech Engineering Inc.
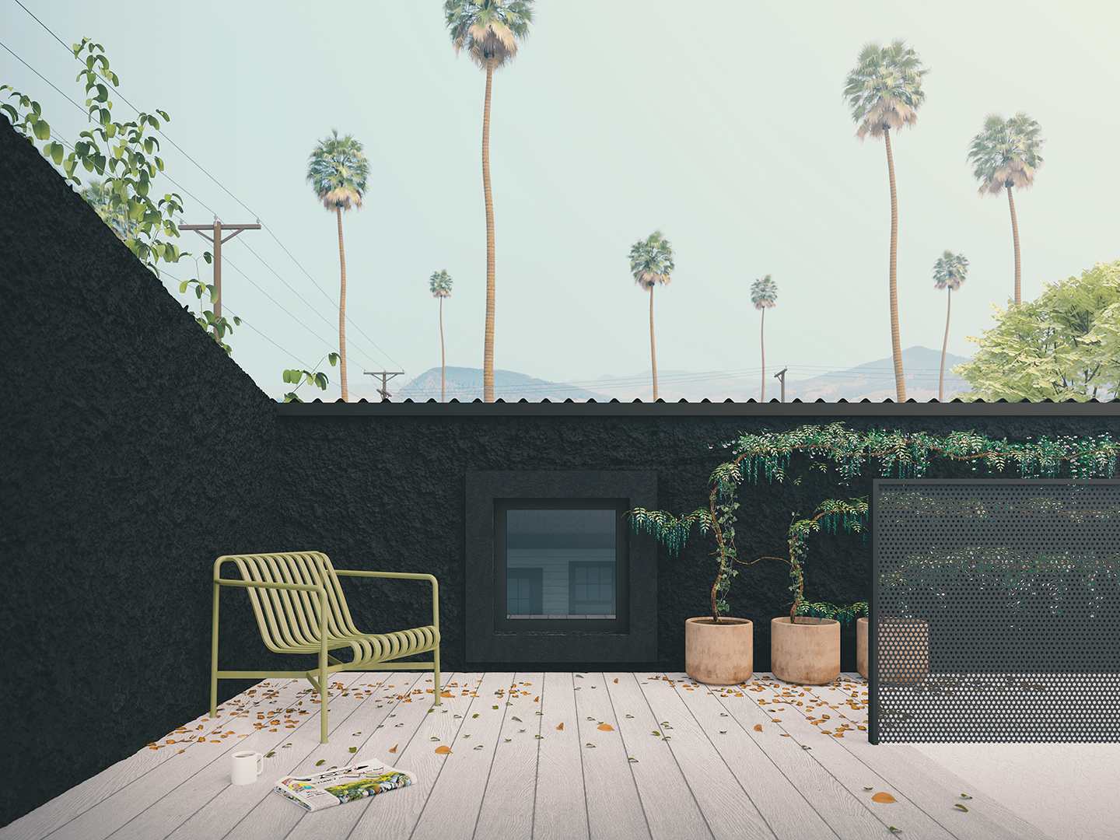
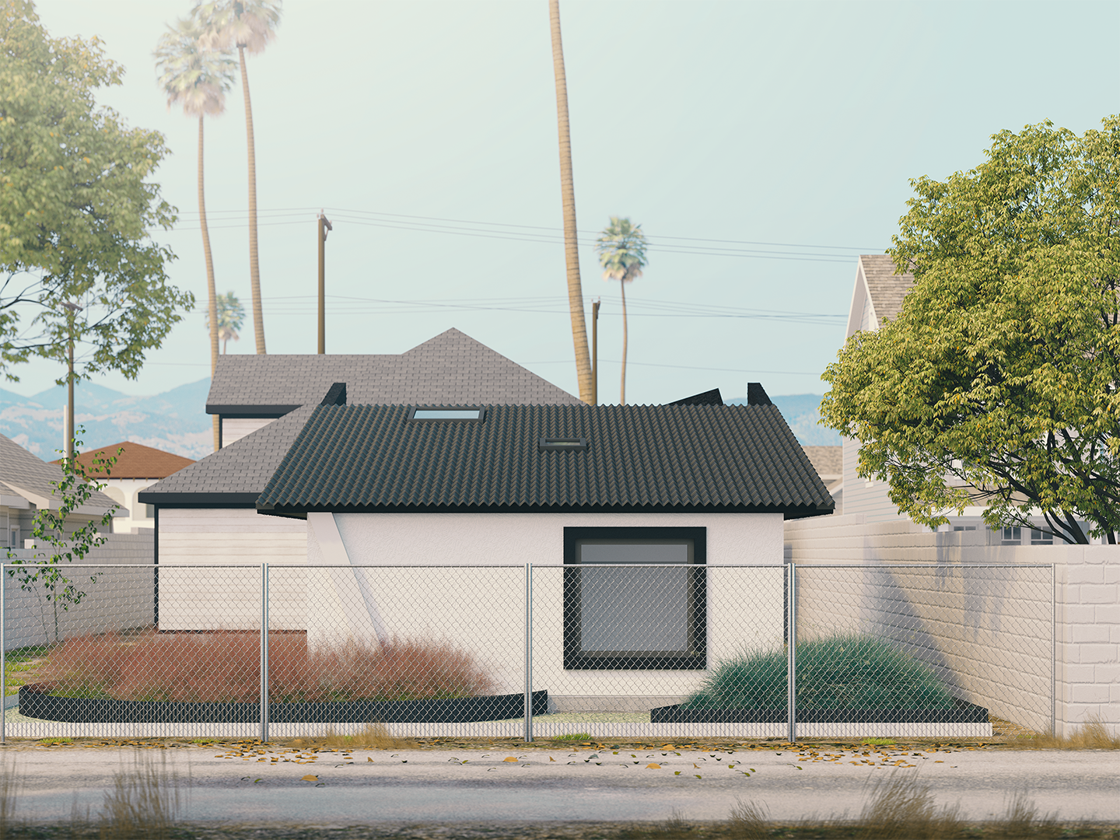
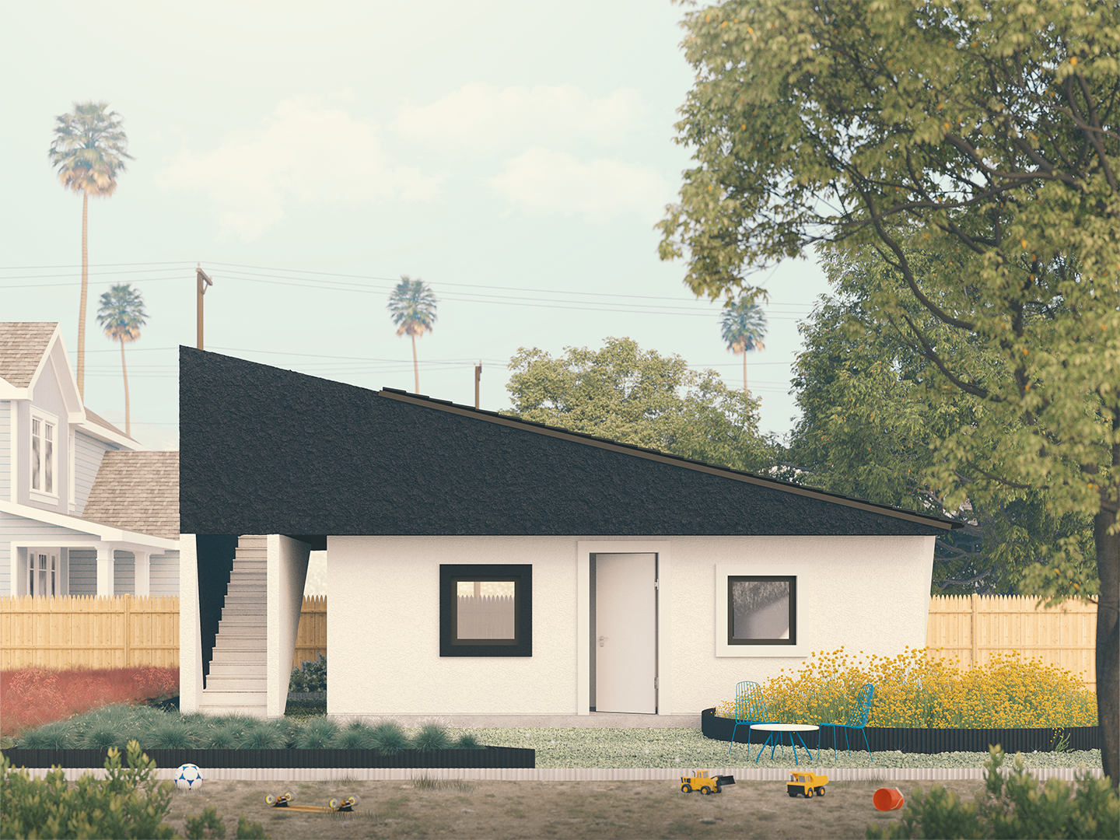
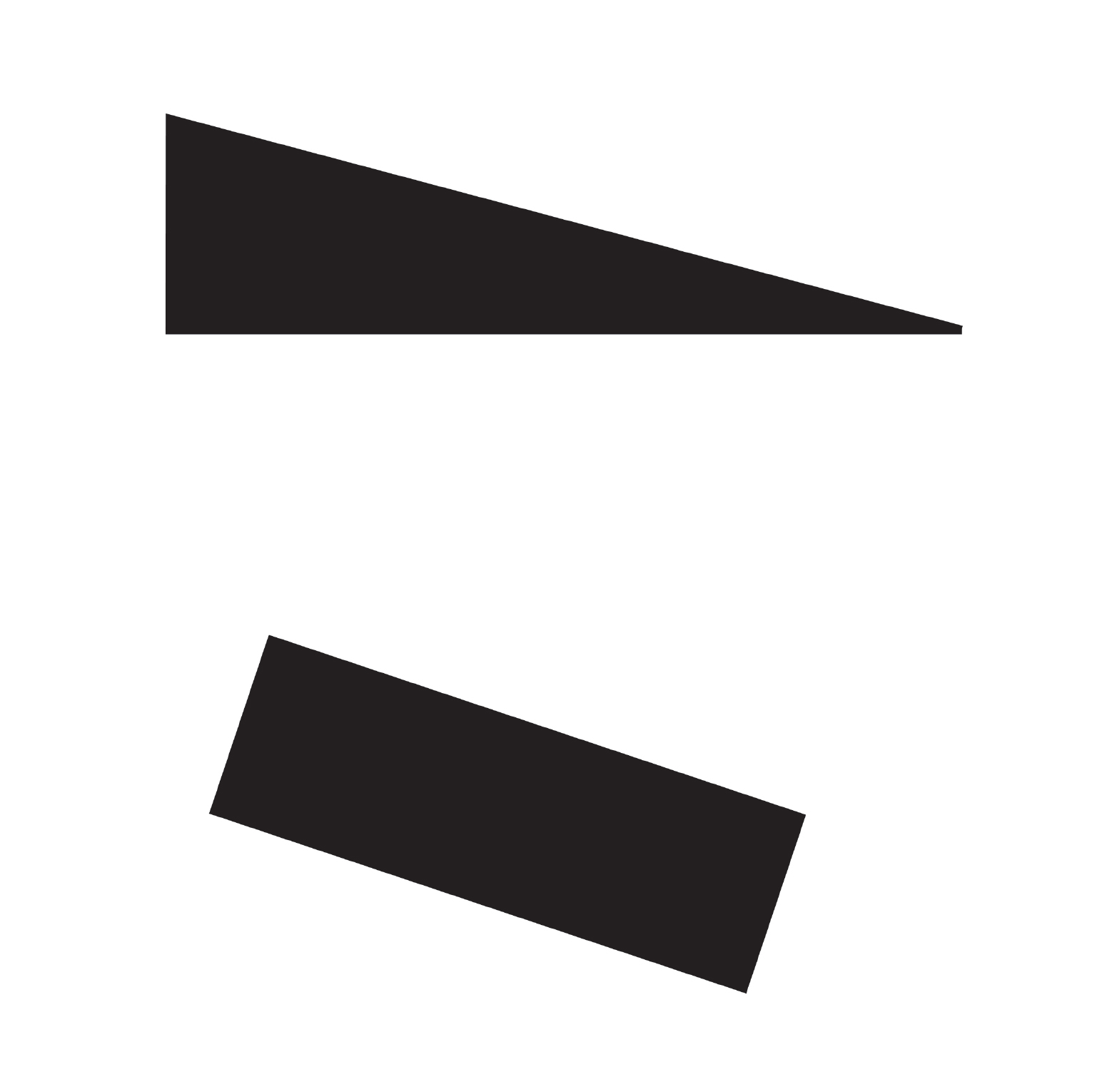
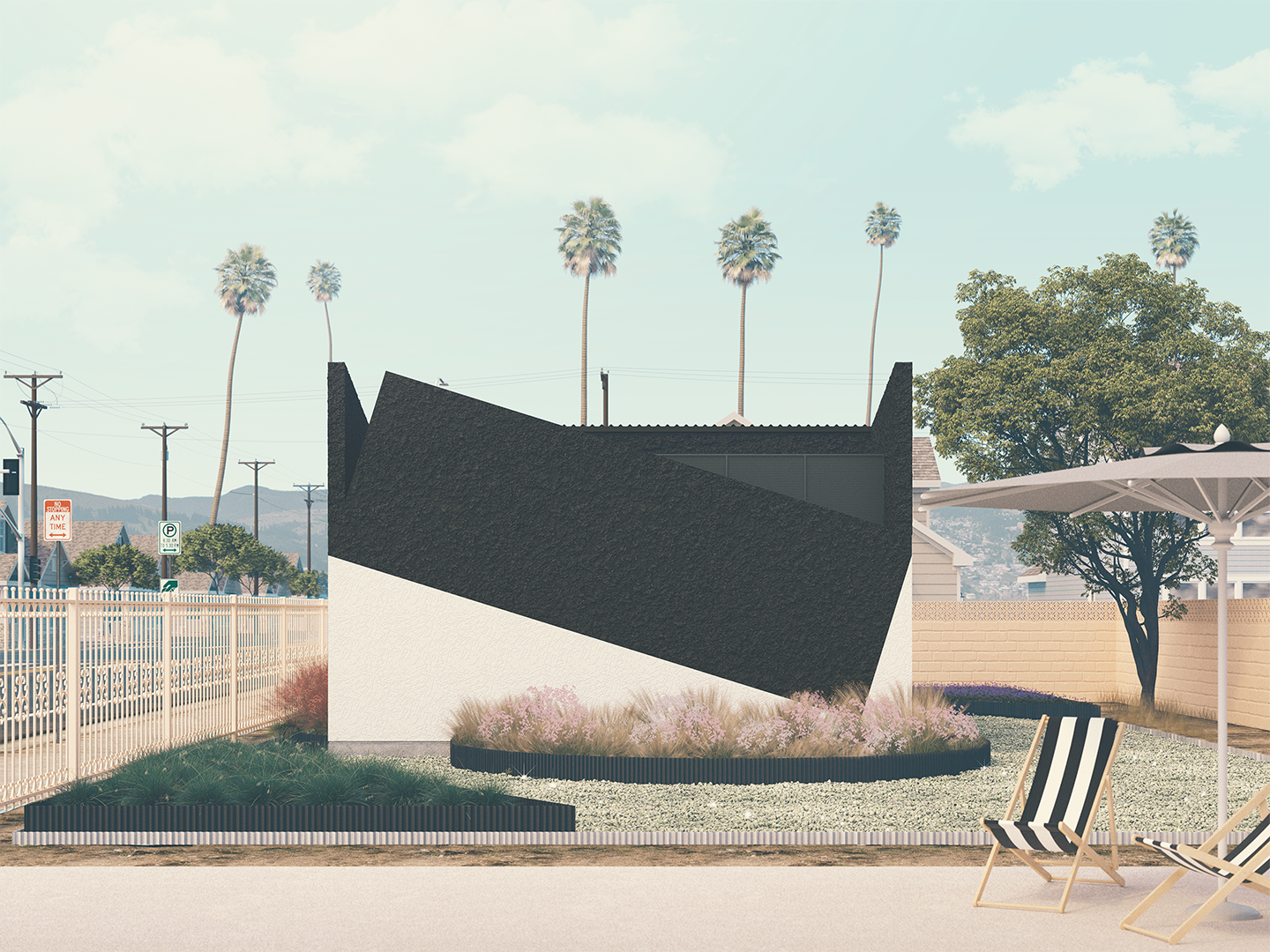
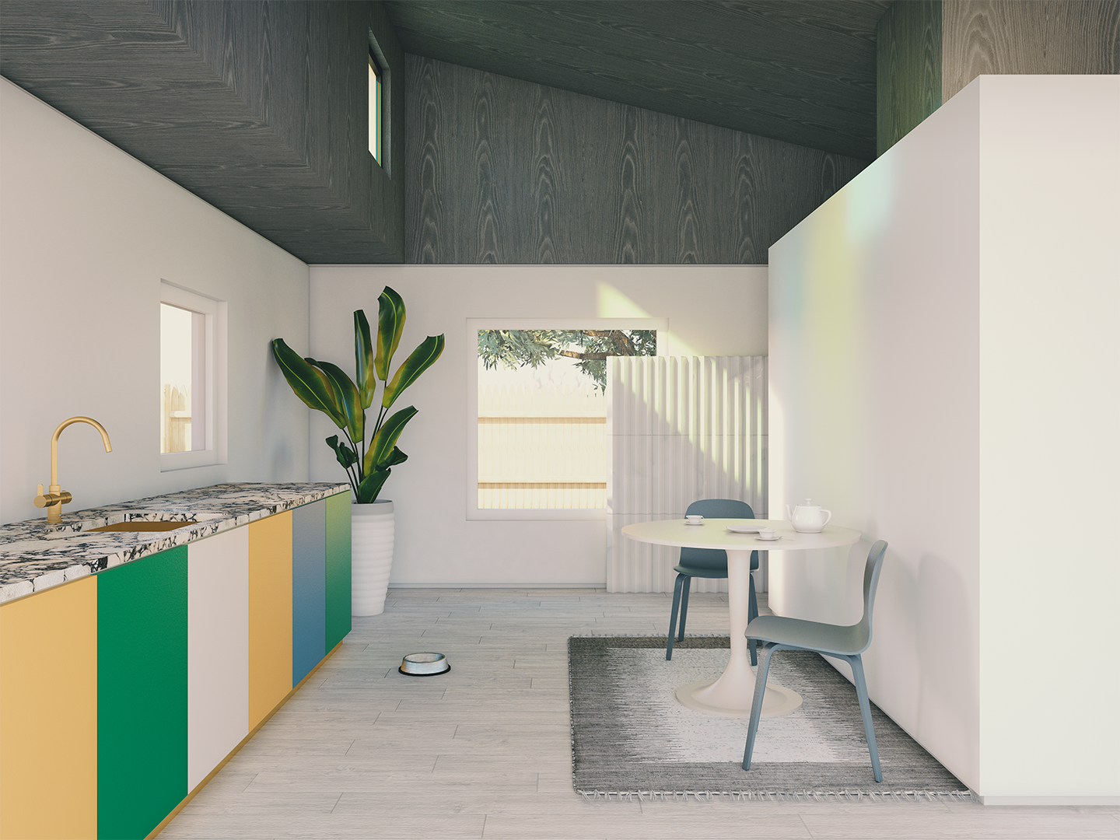

Option 01: Flexible Office/Play Space
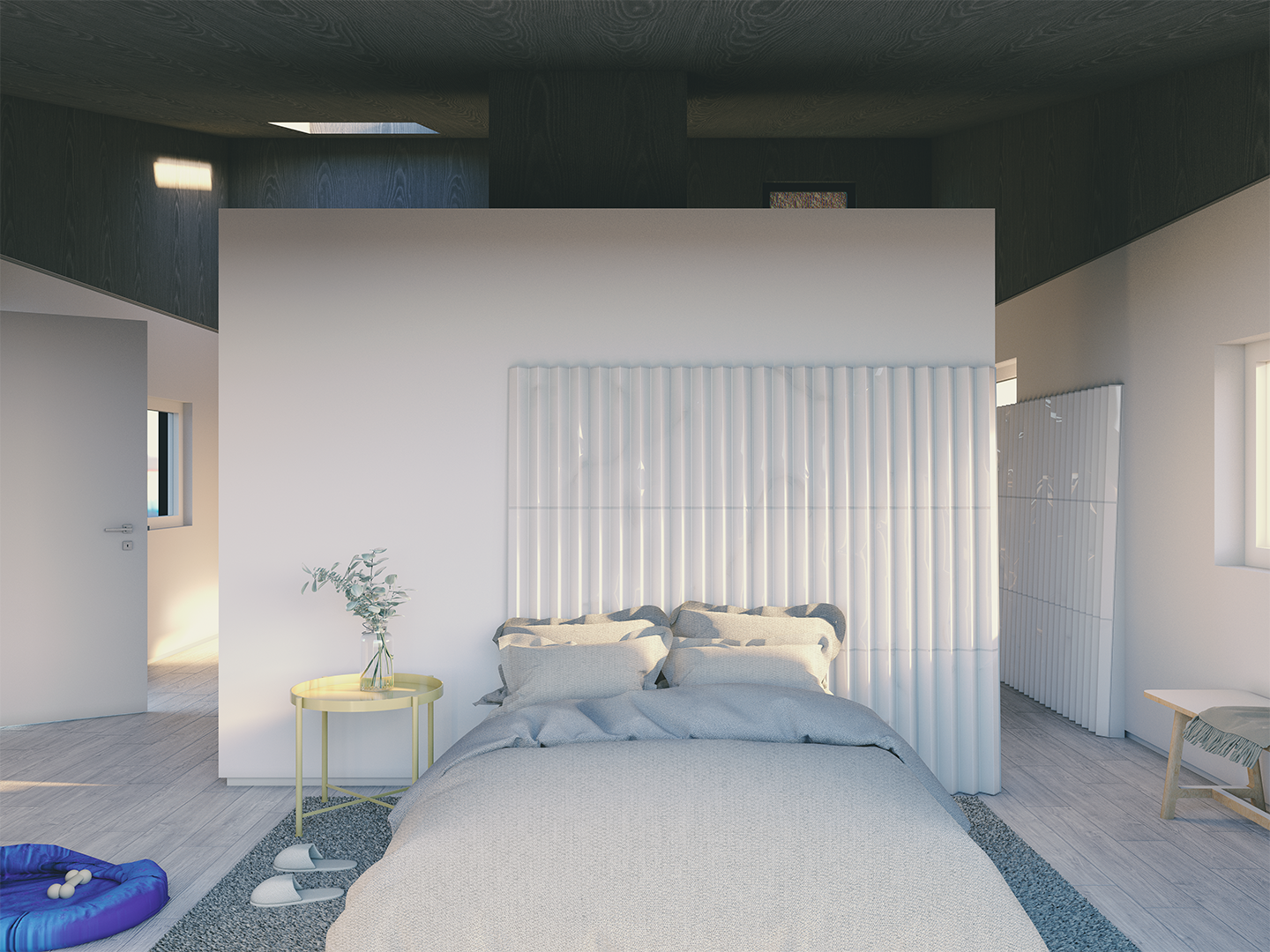
Option 02: Bedroom
