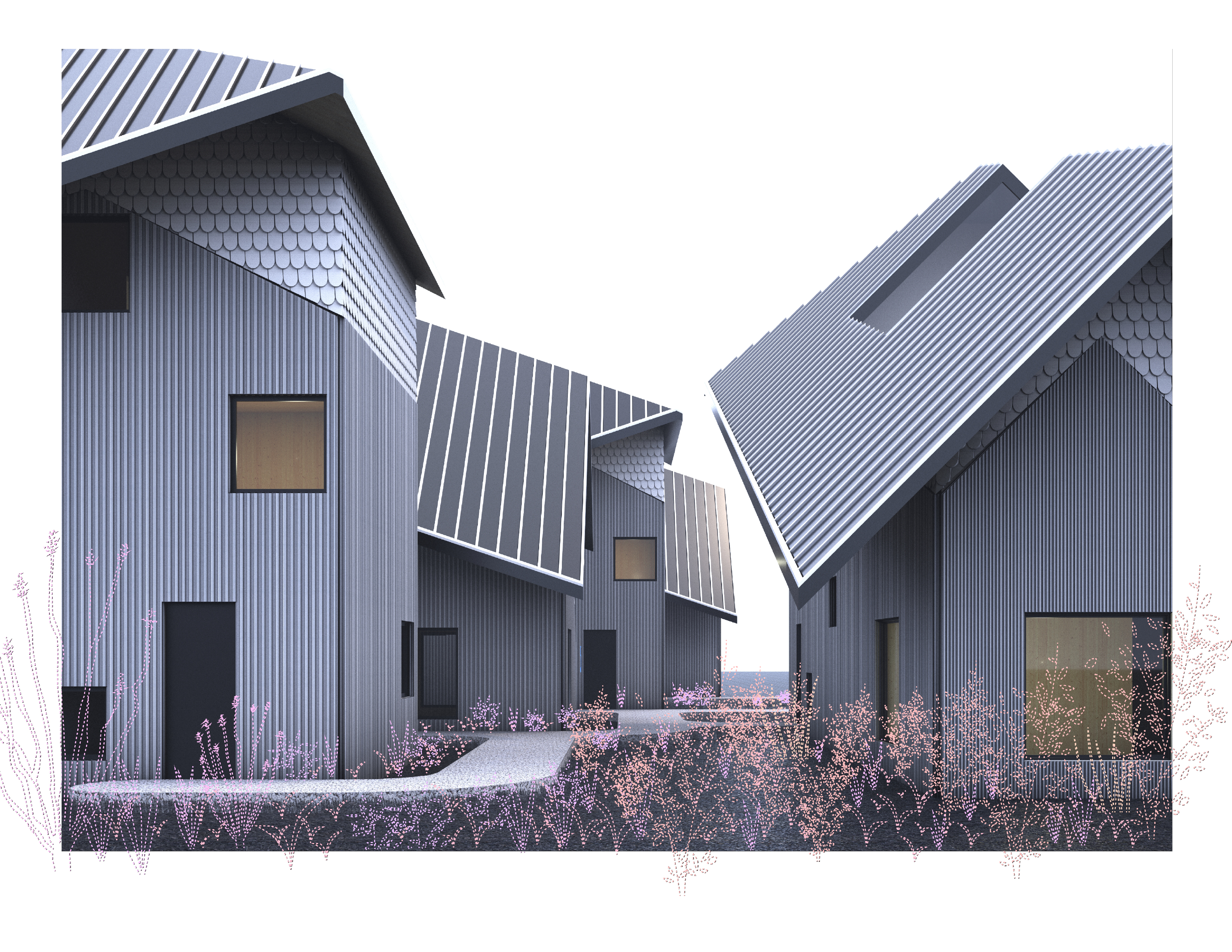X HOUSES
X Houses consists of ten
single-family residences arranged on an urban site promoting “small lot”
development for an in-town neighborhood. If the
efficient planning of individual parcels is a primary driver in North American
development models, X Houses challenges the environmental and social limitations of this norm by allowing
the profit-driven floorplan to operate independently of the roof and
ground planes. The distinct roofline is rotated for optimal solar
performance and updates the traditional camelback shotgun typology with one large continuous roof. Deep overhangs make each house unique. Constructed
entirely out of cross-laminated timber panels, the CLT neighborhood model is the first of its kind in North America.
Location: Undisclosed
Date: 2019
Type: Housing
CREDITS
Design Team: Jennifer Bonner, Charles Kim, Alexandru Vilcu
Environmental Consultant: Peteris Lazovskis
Landscape Designer: Carley Rickles
Date: 2019
Type: Housing
CREDITS
Design Team: Jennifer Bonner, Charles Kim, Alexandru Vilcu
Environmental Consultant: Peteris Lazovskis
Landscape Designer: Carley Rickles






