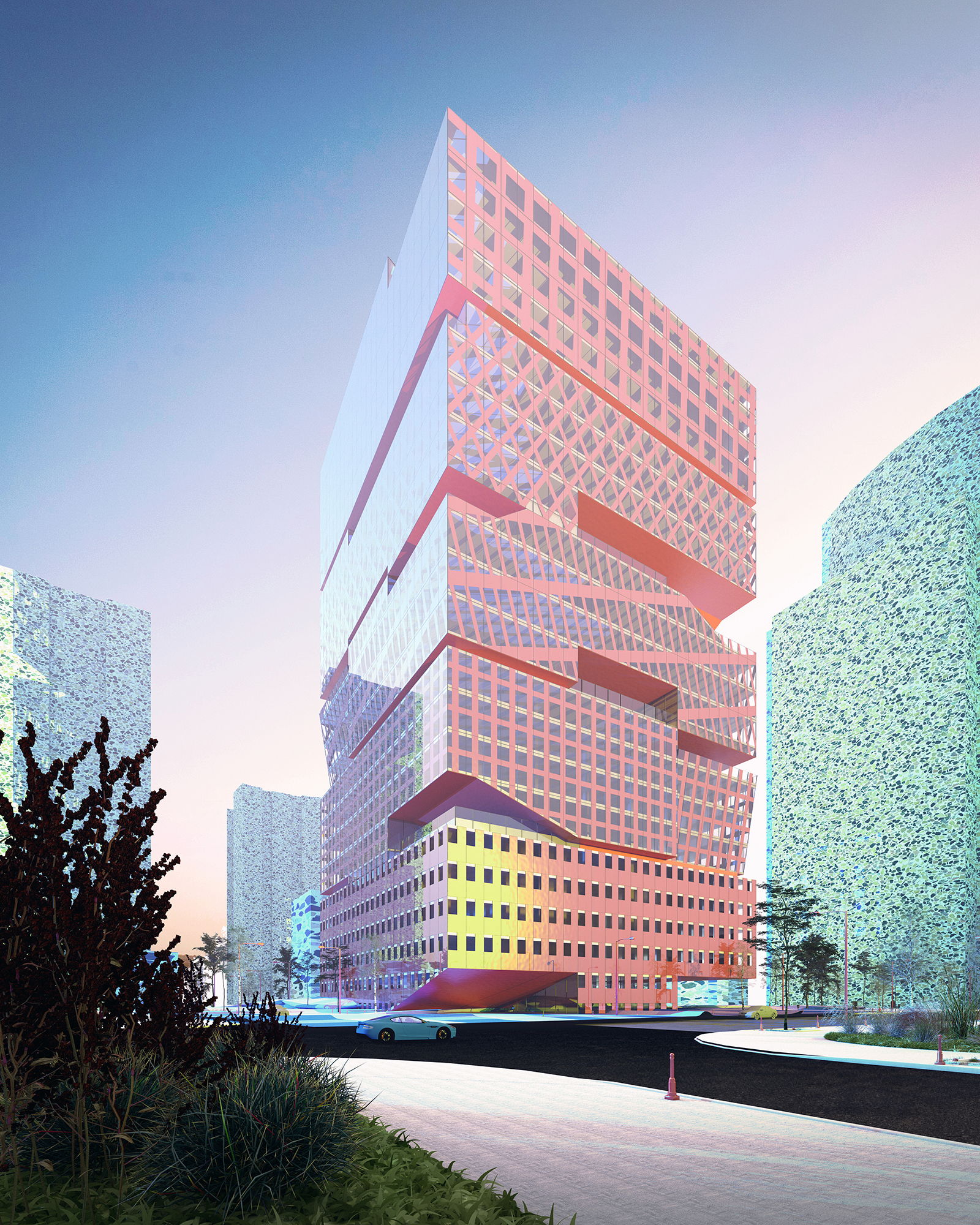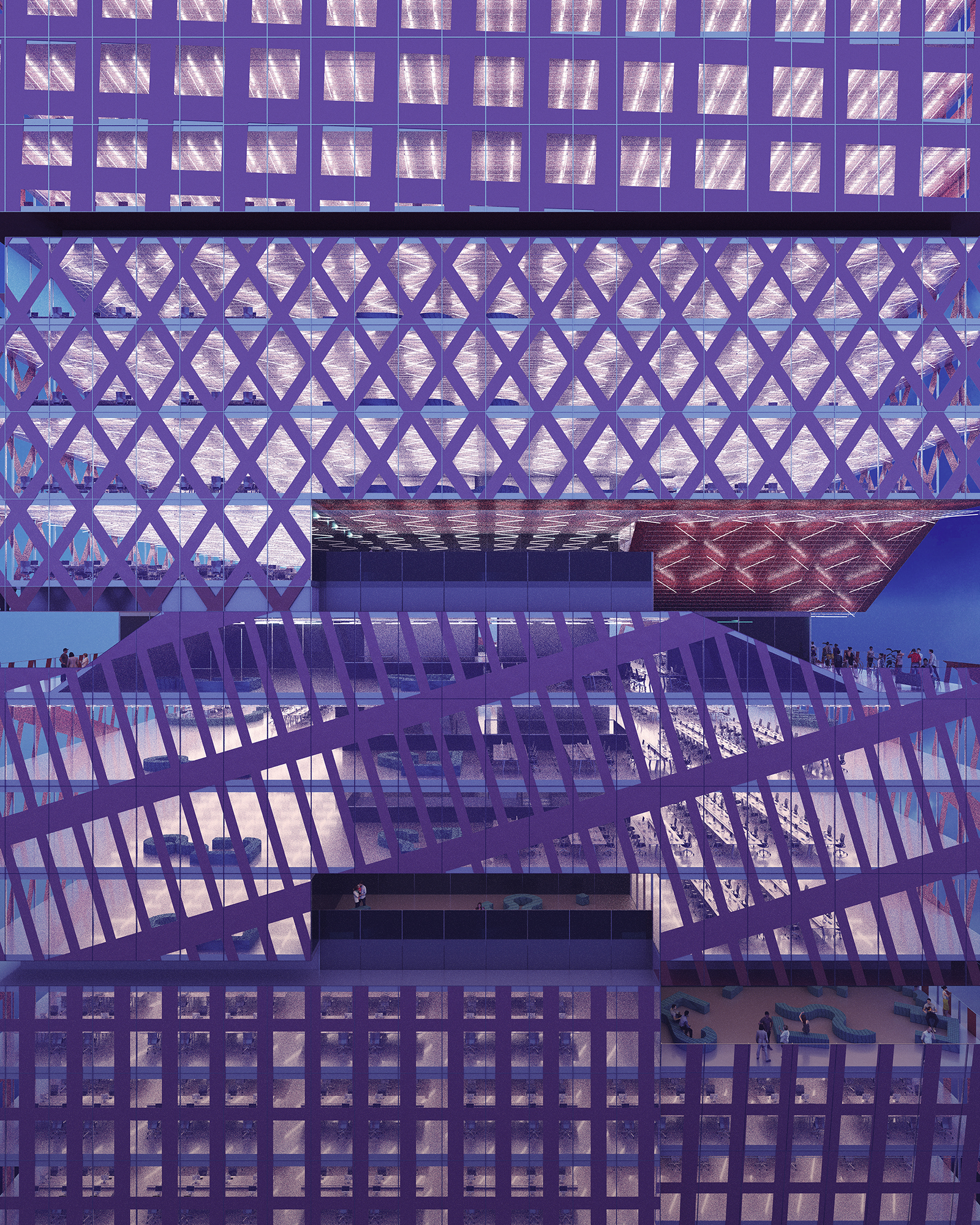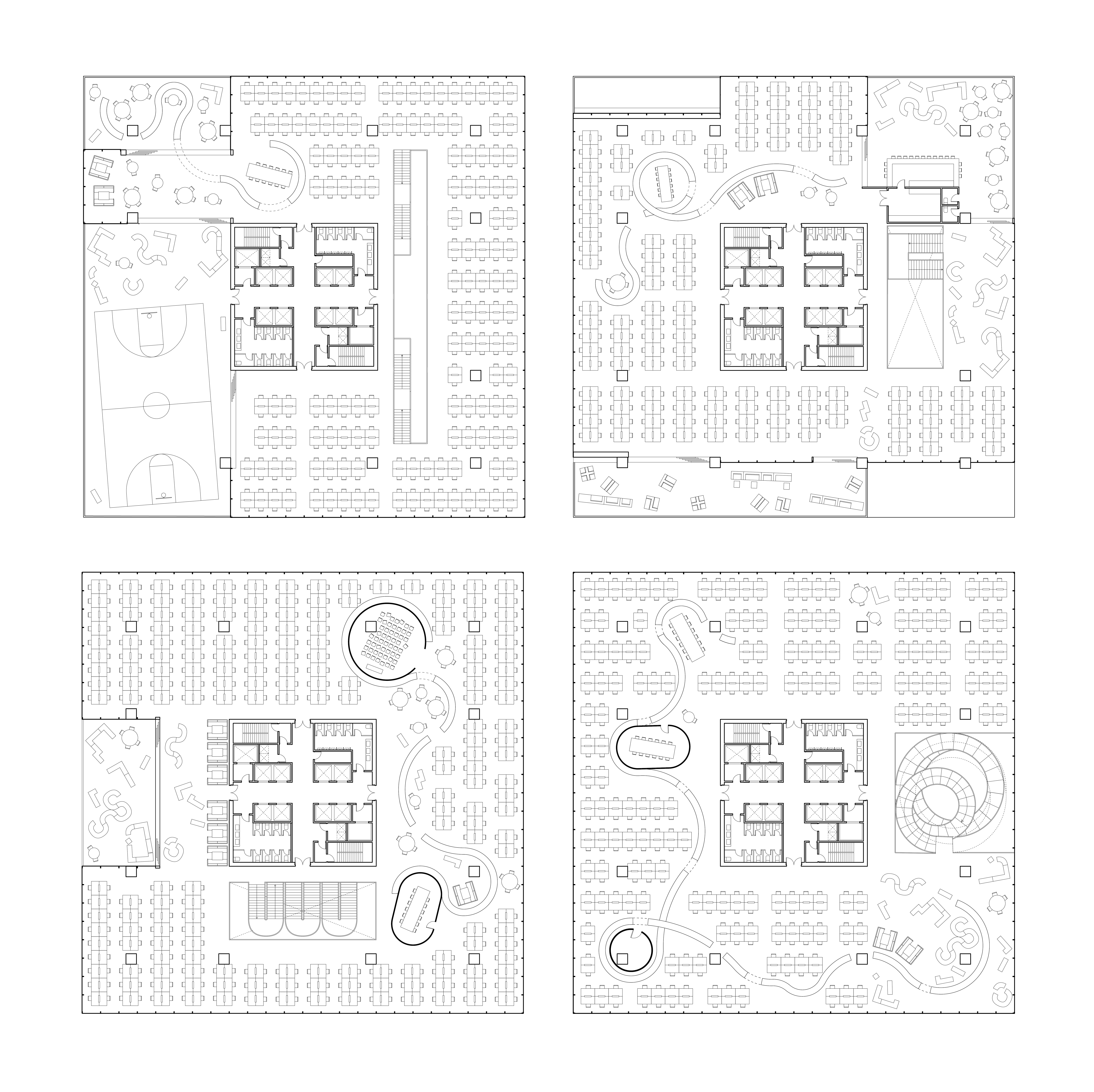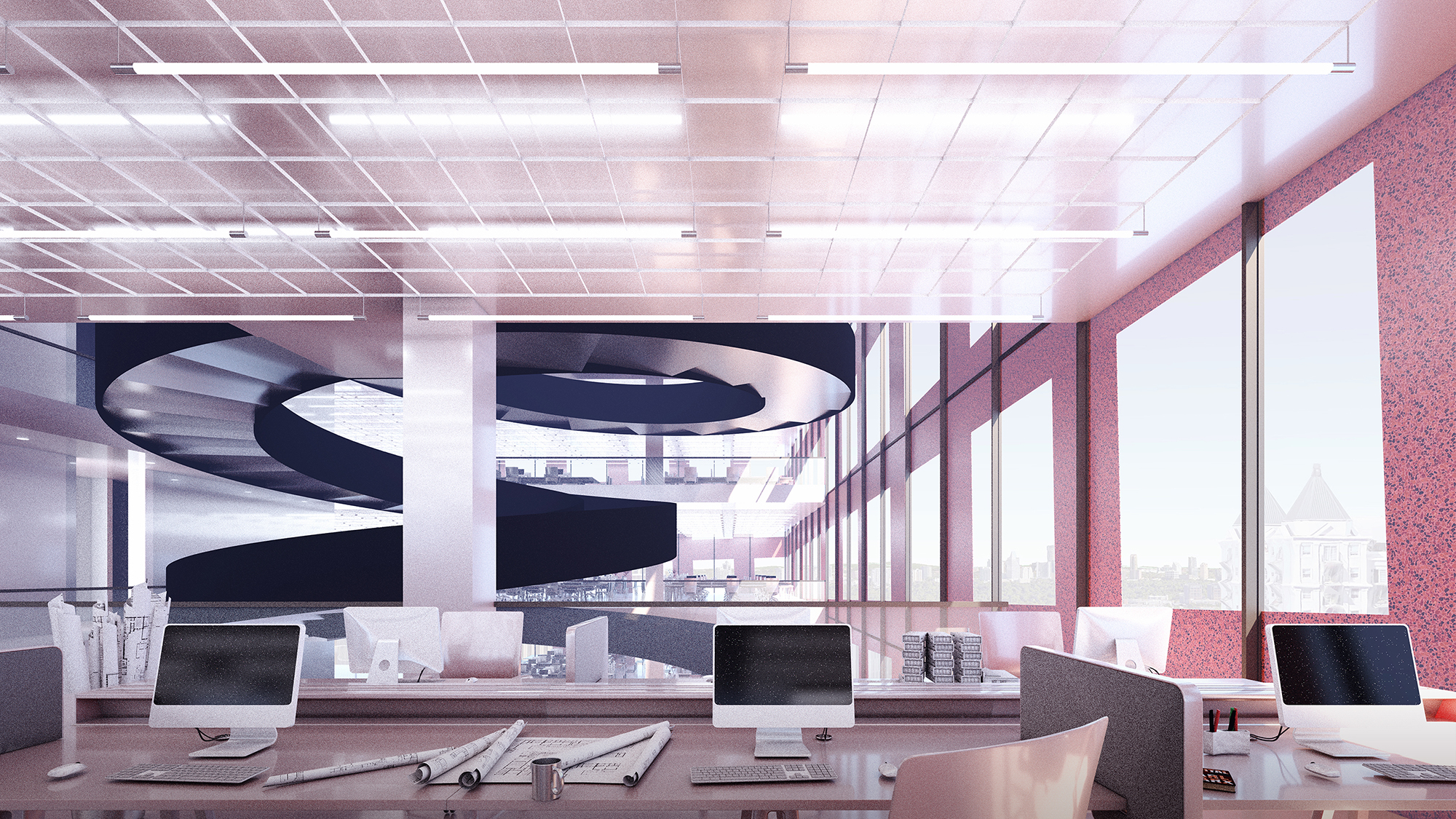OFFICE STACK
A precursor to the Office Stack, MALL first studied the potentiality of sandwich stacks within the discipline of architecture in the project Best Sandwiches.
Office Stack is a midrise office tower that works through the architectural stack by delaminating floorplates into a series of five individual buildings. The tower, located in Huntsville, Alabama is reshuffled into a sandwich typology where multiple co-tenants determine the image of the building based upon a 5-stack massing and facade materiality. This sandwiched architecture refuses to conform to merely one identity allowing for each layer of the stack to project a unique image of office culture while also making a larger statement back to a city that demands individuality. By abstracting the image of a sandwich as a series of interchangeable layers of “bacon, lettuce, and tomato,” Office Stack creates endless possibilities for a new midrise typology.
A sandwich stacking logic allows us to break the office tower into 5 separate parts, each with its own logic, internal circulation system, and identity. The bottom layer becomes a parking garage, while the four massings above function as autonomous office buildings with a range of spatial flexibility built-in. Each office tenant is identifiable in one of the five massings, no longer hidden inside a monolithic tower.
Office Stack is a midrise office tower that works through the architectural stack by delaminating floorplates into a series of five individual buildings. The tower, located in Huntsville, Alabama is reshuffled into a sandwich typology where multiple co-tenants determine the image of the building based upon a 5-stack massing and facade materiality. This sandwiched architecture refuses to conform to merely one identity allowing for each layer of the stack to project a unique image of office culture while also making a larger statement back to a city that demands individuality. By abstracting the image of a sandwich as a series of interchangeable layers of “bacon, lettuce, and tomato,” Office Stack creates endless possibilities for a new midrise typology.
A sandwich stacking logic allows us to break the office tower into 5 separate parts, each with its own logic, internal circulation system, and identity. The bottom layer becomes a parking garage, while the four massings above function as autonomous office buildings with a range of spatial flexibility built-in. Each office tenant is identifiable in one of the five massings, no longer hidden inside a monolithic tower.
Location:
Huntsville, AL
Date: 2018, on-going
Type: Office Mid-rise Tower
Awards: P/A Award, Honorable Mention, Architect Magazine, 2019
CREDITS
Project Team: Jennifer Bonner, Bradley Silling, Frankie Perone, McKayla Tyrrell
Renderings: Glen Marquardt
Structural Engineer: Hanif Kara, AKT II
Development Partners: THIS X THAT, Scott McClain
Date: 2018, on-going
Type: Office Mid-rise Tower
Awards: P/A Award, Honorable Mention, Architect Magazine, 2019
CREDITS
Project Team: Jennifer Bonner, Bradley Silling, Frankie Perone, McKayla Tyrrell
Renderings: Glen Marquardt
Structural Engineer: Hanif Kara, AKT II
Development Partners: THIS X THAT, Scott McClain






