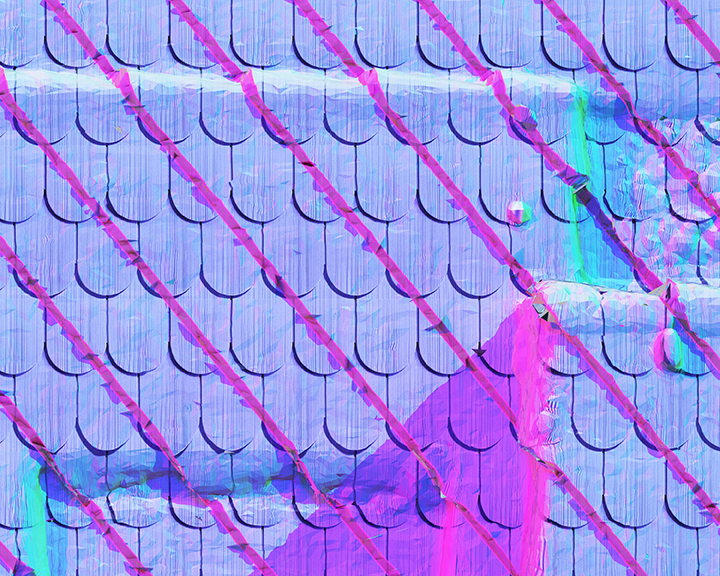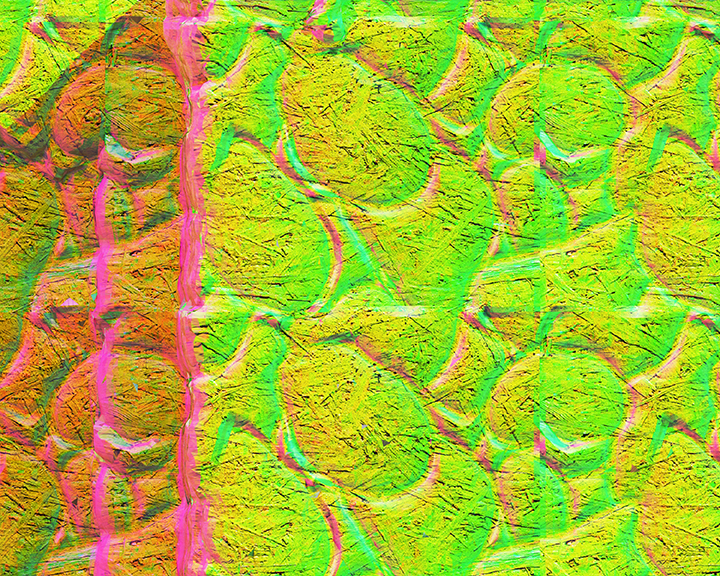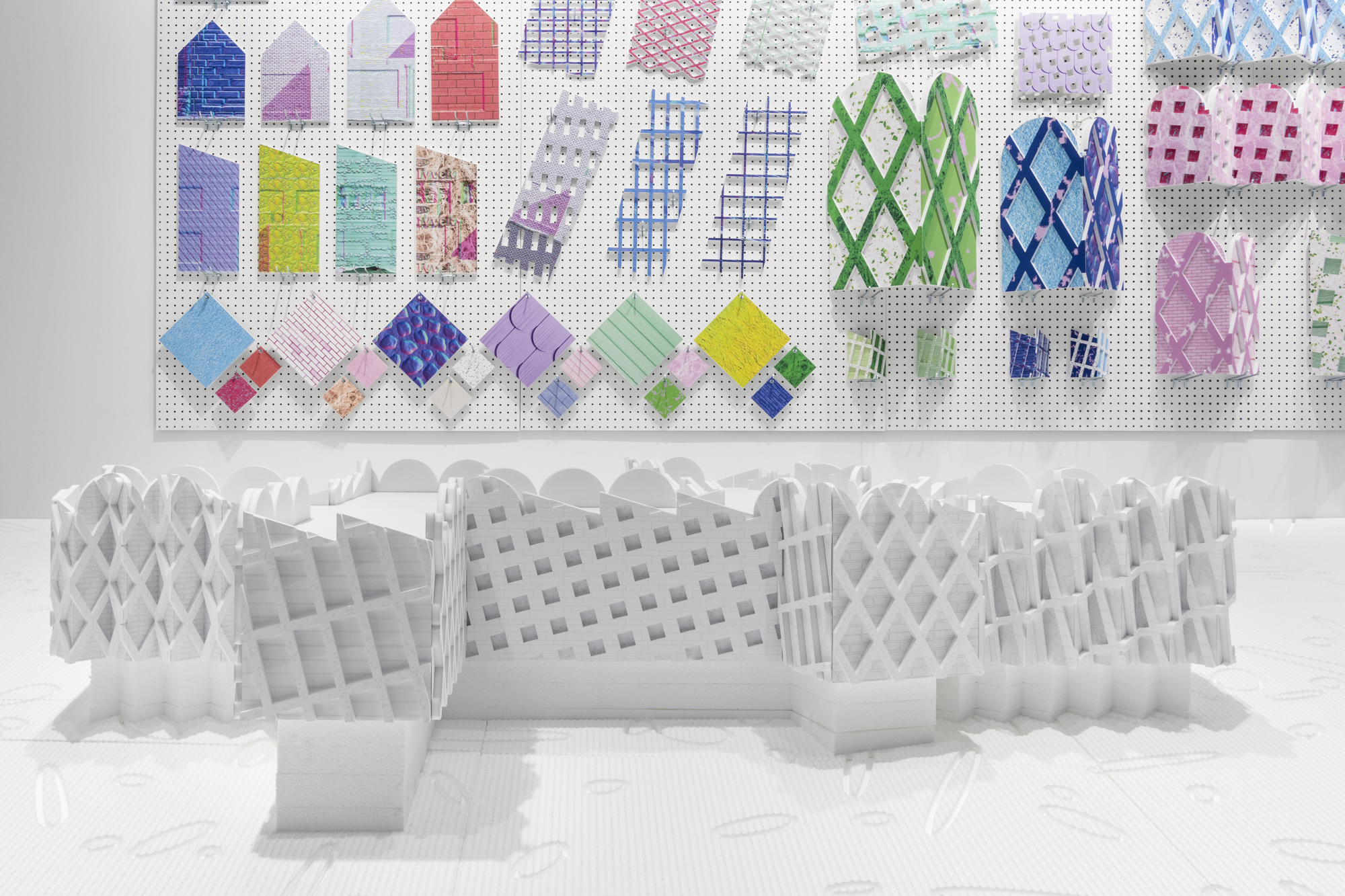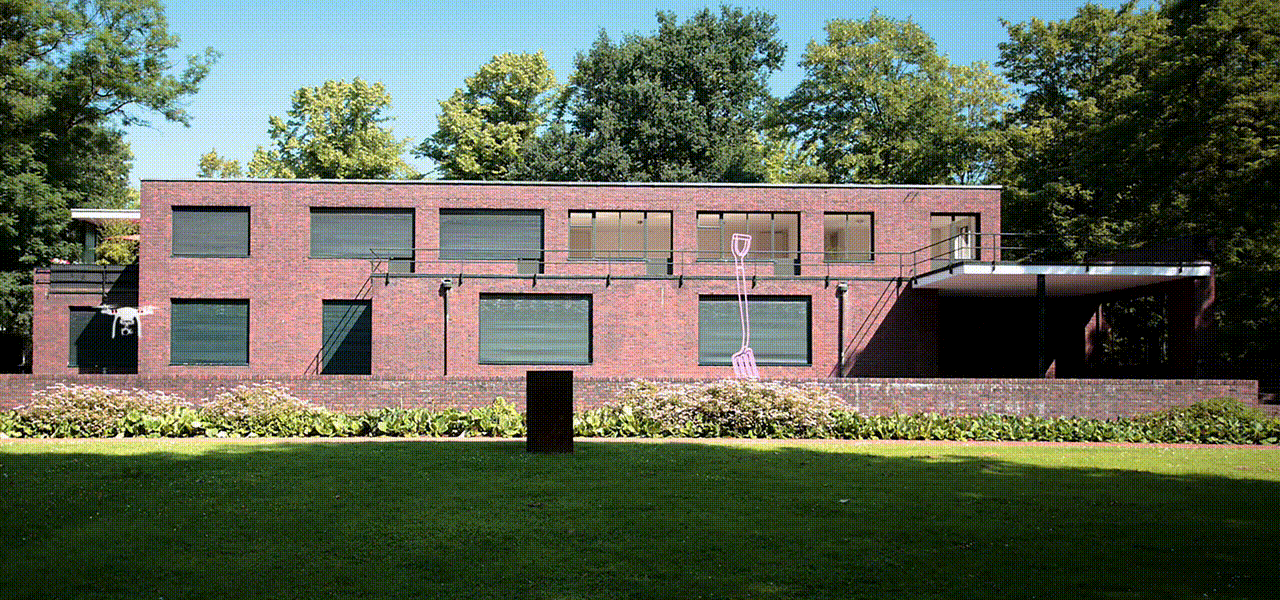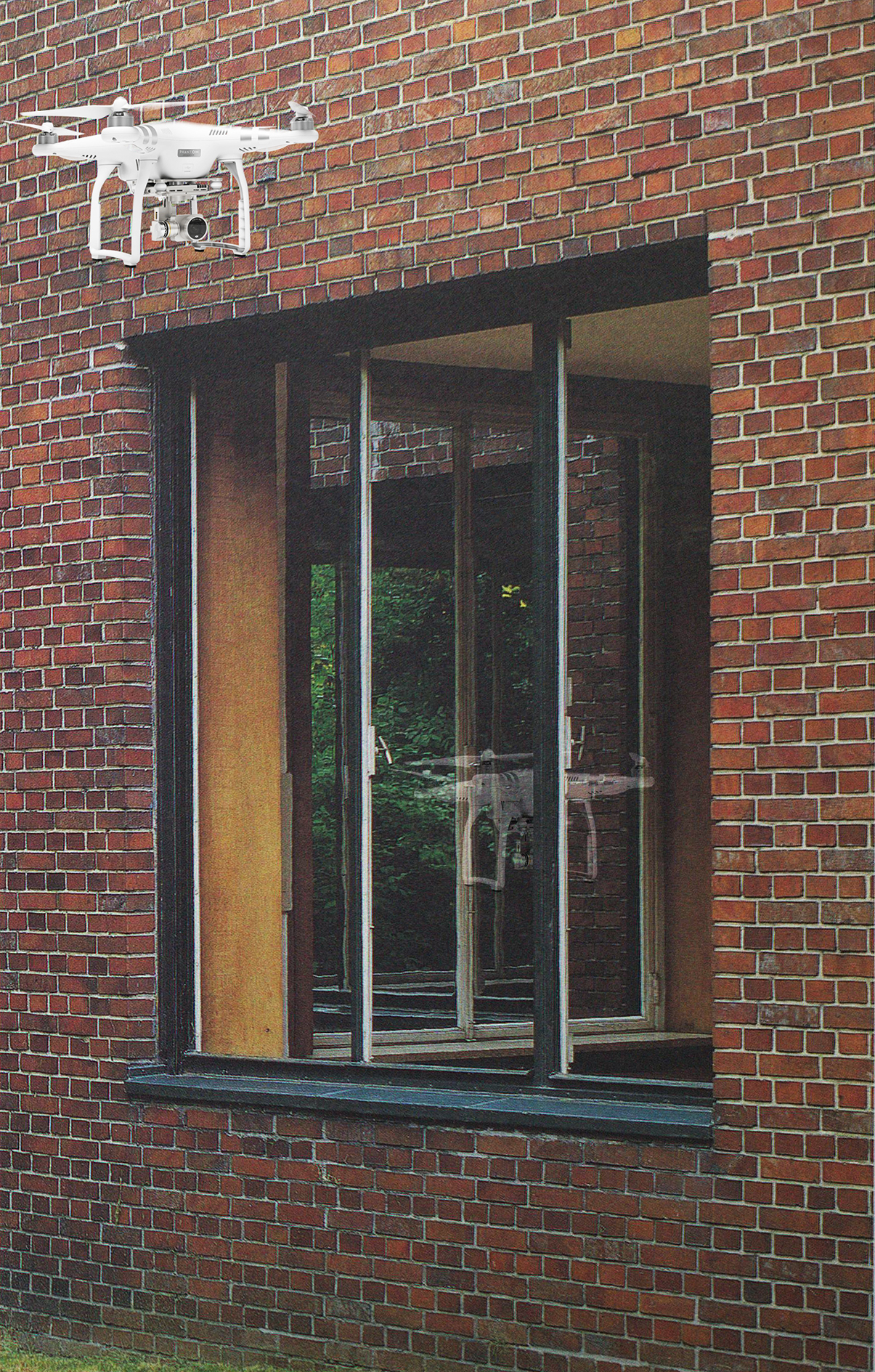HAUS SCALLOP, HAUS SAWTOOTH
Faux Brick, used two drones to scan the
rear elevations of Mies’ houses, which were built for two separate clients on
adjacent properties. Like a pair of synchronized swimmers, the drones began
their flight path in the southwest top corner of each house systematically
scanning the brickwork course by course. Haus Lange and Haus Esters share
materiality, proportion and large picture windows. The mass and forms are
eerily similar, but are not twins. The bricks are real, but are not
load-bearing, rather purely elevational and feel fake.
Inspired by this performative intervention, the work on display in the gallery asks questions about the role of contemporary renderings in representation, and places emphasis on the architectural elevation. Footage of the original performance features alongside live drone scans of two new houses, Haus Scallop and Haus Sawtooth. Parapet shapes—scallop and sawtooth—become the defining element for the pair of large models, while easily interchangeable white bricks with pink grout, split fieldstone, and architect’s blue foam applied to their facades replace Mies’ bricks with colorful, rendered alternatives. Here, poorly tiled bitmaps combined with misaligned bump maps (digital modeling techniques used in contemporary architectural renderings) inform a collection of new materials. Examples of material renderings and crenelated elevations are hung on a gallery-sized pegboard to demonstrate the exchangeability of these test renders. The exhibition delights in excessive amounts of elevations. Together, these elements suggest: “Let’s try to build renderings!”
Inspired by this performative intervention, the work on display in the gallery asks questions about the role of contemporary renderings in representation, and places emphasis on the architectural elevation. Footage of the original performance features alongside live drone scans of two new houses, Haus Scallop and Haus Sawtooth. Parapet shapes—scallop and sawtooth—become the defining element for the pair of large models, while easily interchangeable white bricks with pink grout, split fieldstone, and architect’s blue foam applied to their facades replace Mies’ bricks with colorful, rendered alternatives. Here, poorly tiled bitmaps combined with misaligned bump maps (digital modeling techniques used in contemporary architectural renderings) inform a collection of new materials. Examples of material renderings and crenelated elevations are hung on a gallery-sized pegboard to demonstrate the exchangeability of these test renders. The exhibition delights in excessive amounts of elevations. Together, these elements suggest: “Let’s try to build renderings!”
Location:
Krefeld, Germany
Date: 2017-2019
Type: Research
Exhibitions: Haus Scallop, Haus Sawtooth (Armstrong Gallery, Kent State CAED) 2019
CREDITS
Design Team: Jennifer Bonner, Frankie Perone, Alexandru Vilcu
Fabrication and Production Team: Frankie Perone, Veronica Smith, Alexandru Vilcu, McKayla Tyrrell, Daniel Garcia, Charles Kim, Tammy Teng, Peteris Lazovskis
Research Assistant: Daniela Leon
Faux Brick Film: Ryan Tyler Martinez
Faux Brick 2 Film: Trevor Palocsik, Amanda Harrer
Drone Photography and Data Collection: SpectAir, Germany
Partners: Kunstmuseen Krefeld: Museum Haus Lange, Haus Esters
Funding: Harvard GSD Dean’s Annual Research Grant Award Program (2017), Kent State University CAED (2019)
Photography: Field Studio
Date: 2017-2019
Type: Research
Exhibitions: Haus Scallop, Haus Sawtooth (Armstrong Gallery, Kent State CAED) 2019
CREDITS
Design Team: Jennifer Bonner, Frankie Perone, Alexandru Vilcu
Fabrication and Production Team: Frankie Perone, Veronica Smith, Alexandru Vilcu, McKayla Tyrrell, Daniel Garcia, Charles Kim, Tammy Teng, Peteris Lazovskis
Research Assistant: Daniela Leon
Faux Brick Film: Ryan Tyler Martinez
Faux Brick 2 Film: Trevor Palocsik, Amanda Harrer
Drone Photography and Data Collection: SpectAir, Germany
Partners: Kunstmuseen Krefeld: Museum Haus Lange, Haus Esters
Funding: Harvard GSD Dean’s Annual Research Grant Award Program (2017), Kent State University CAED (2019)
Photography: Field Studio
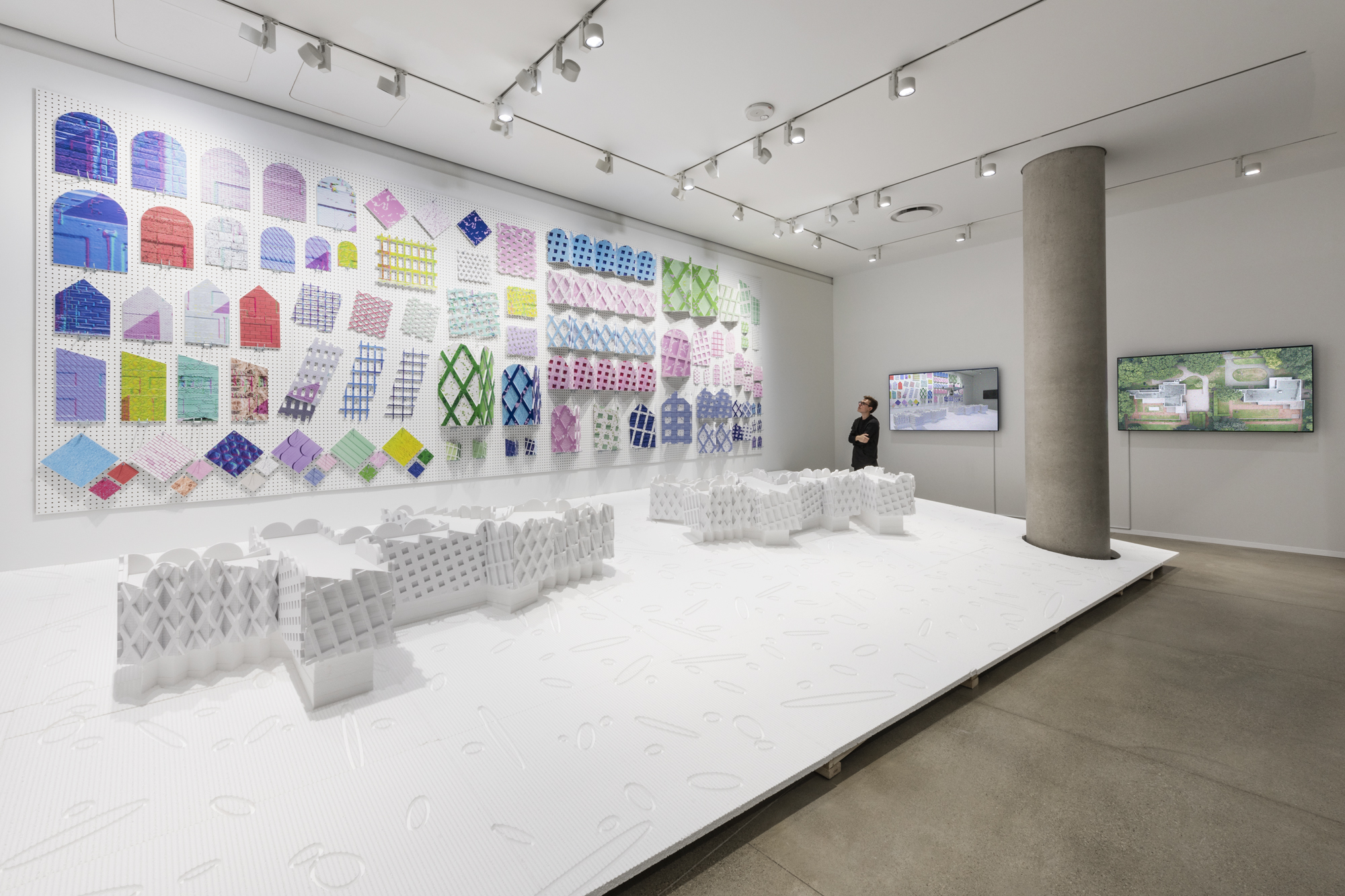
© Field Studio



