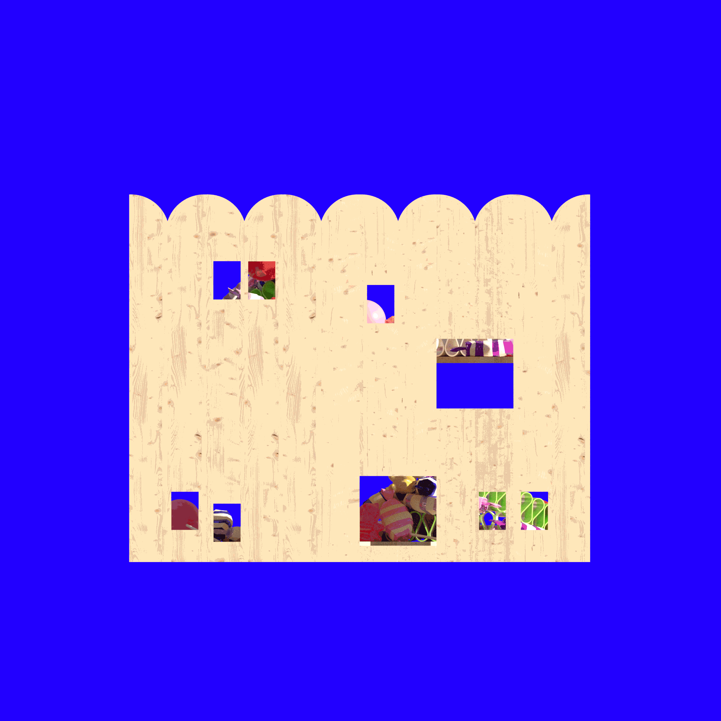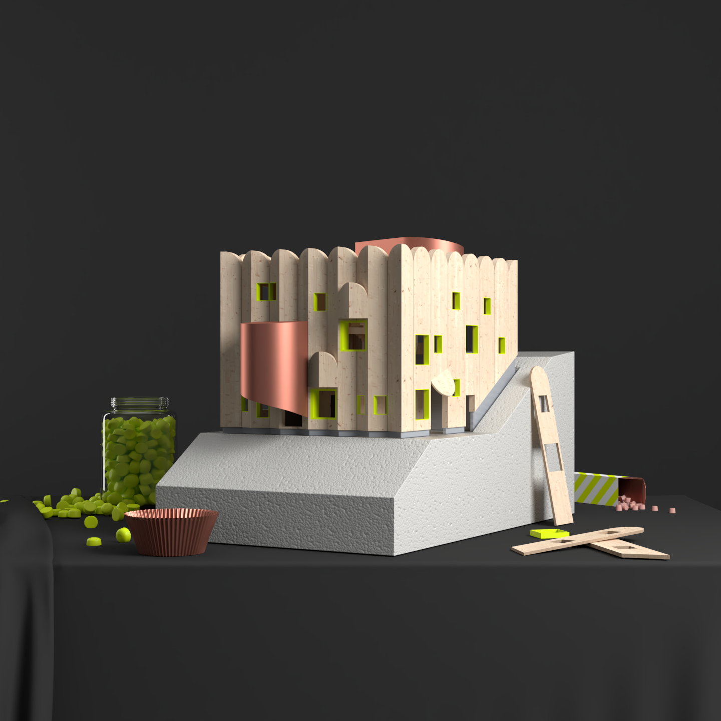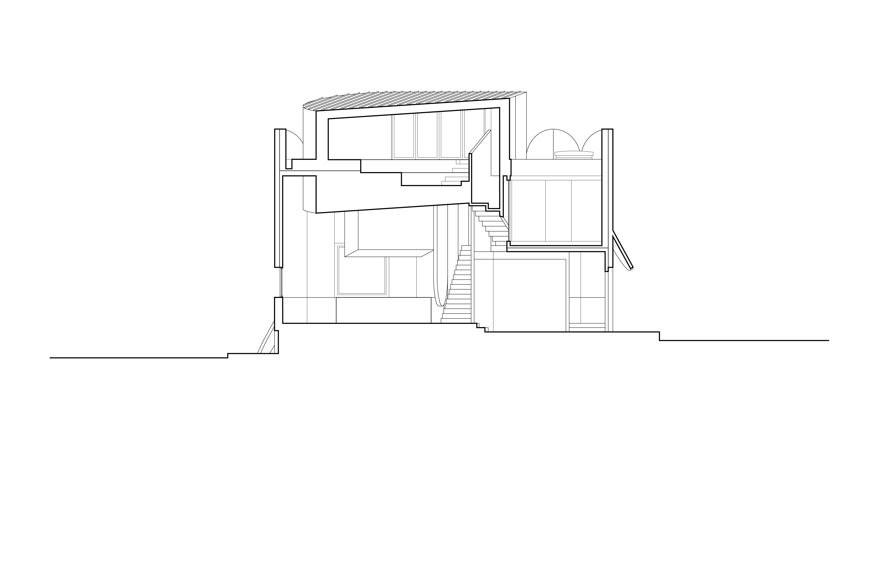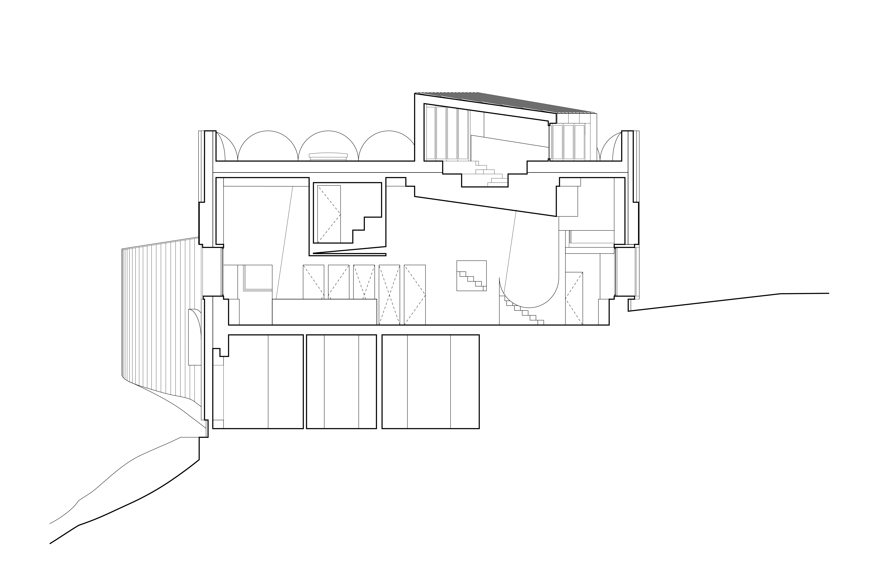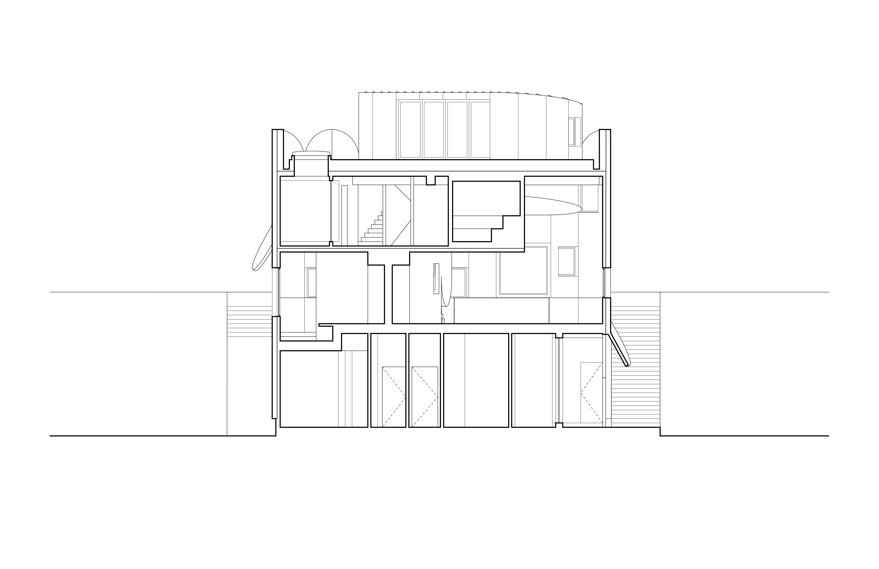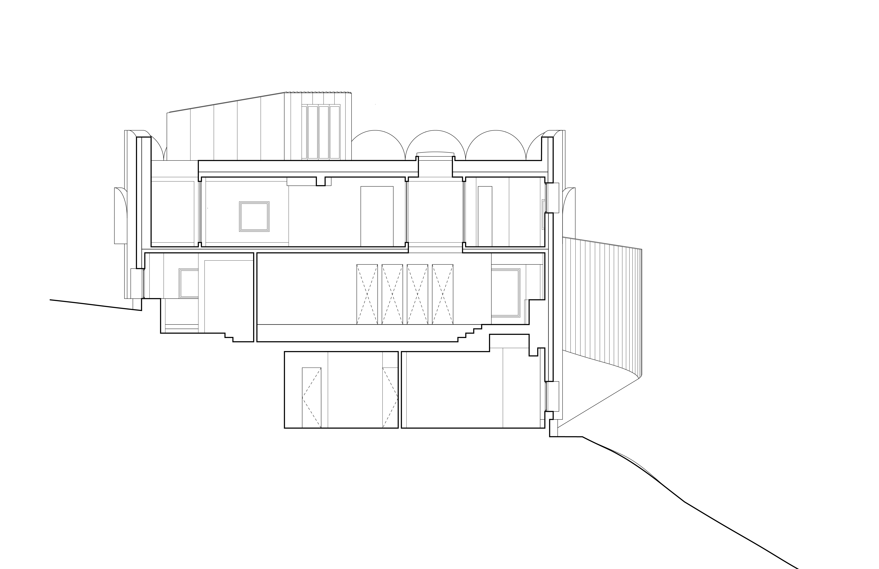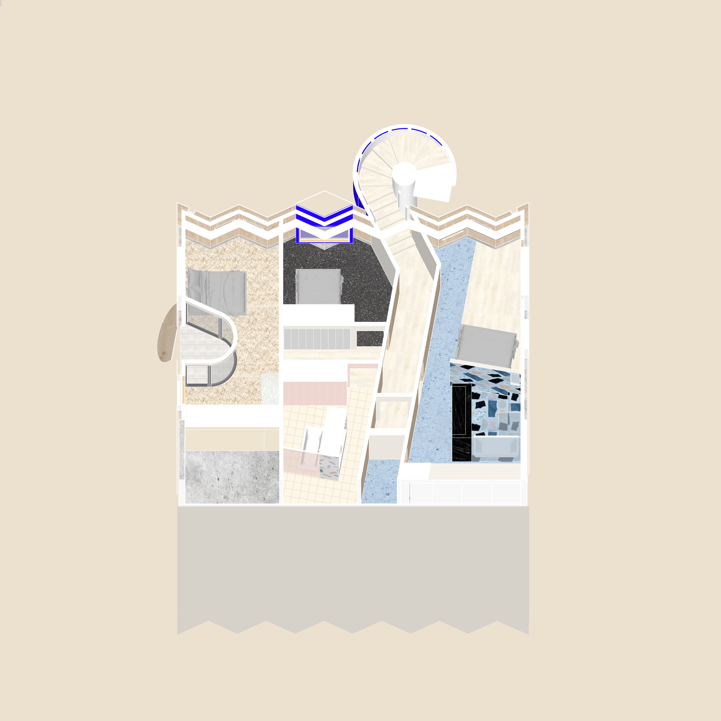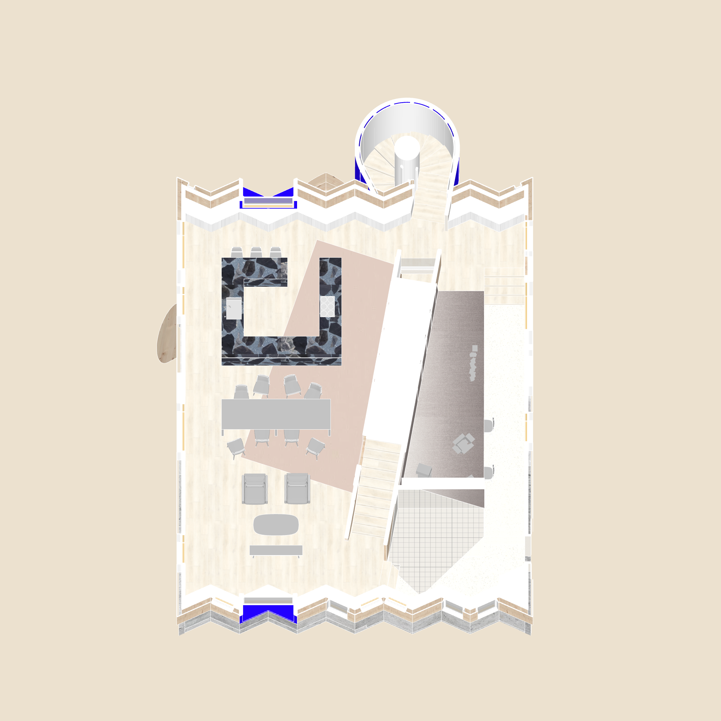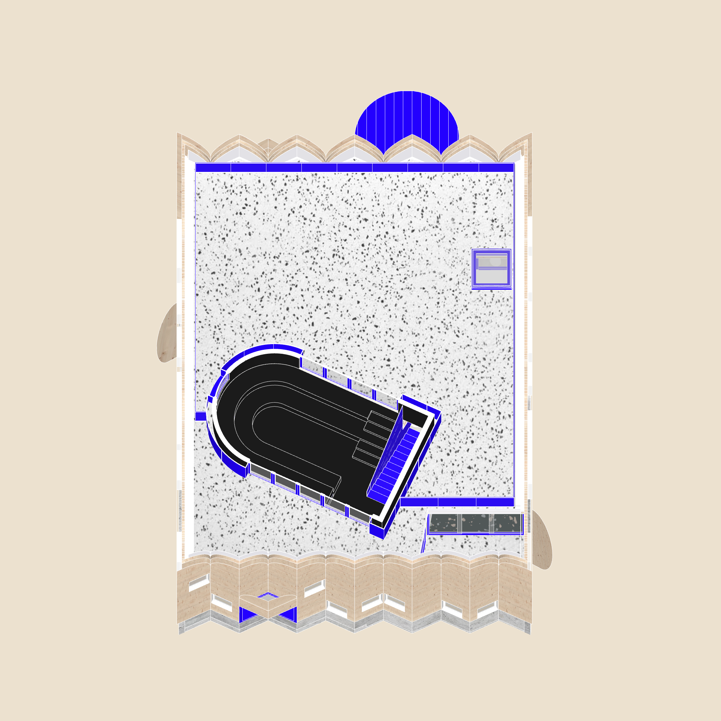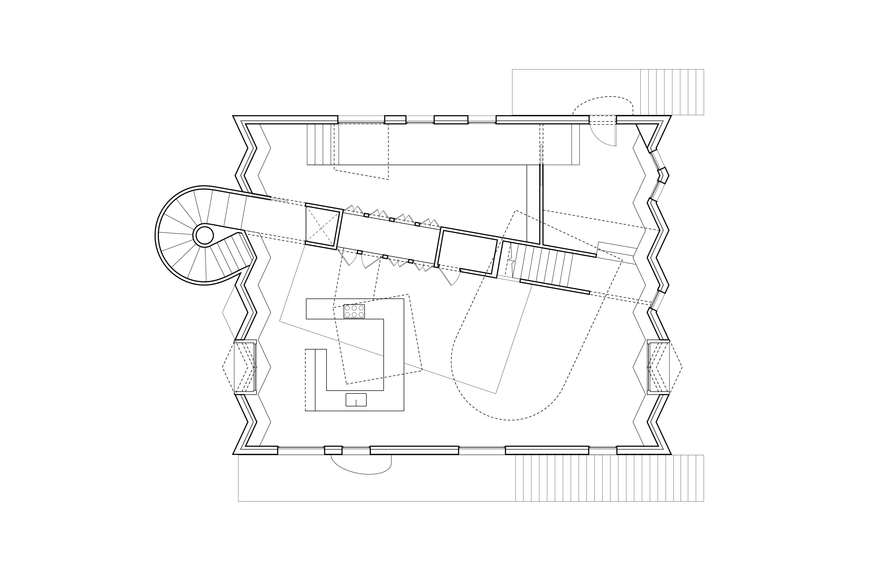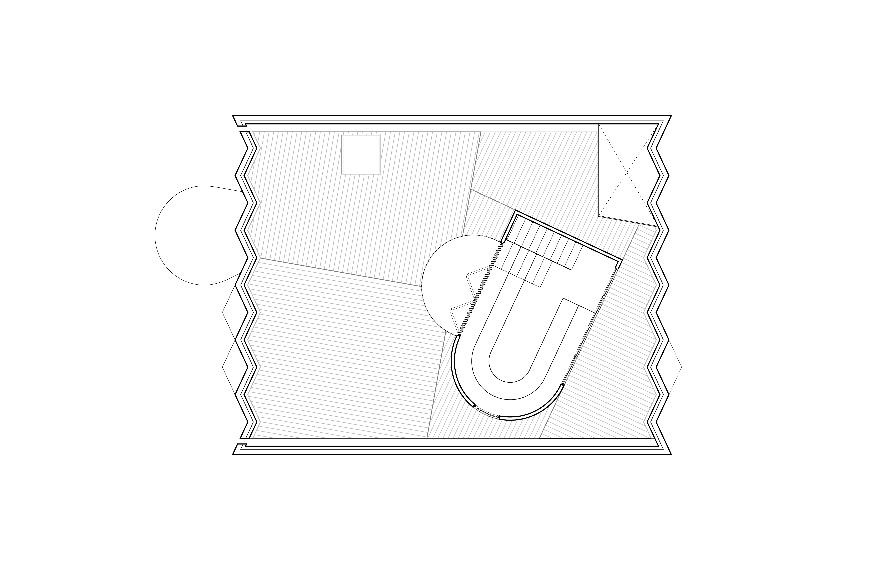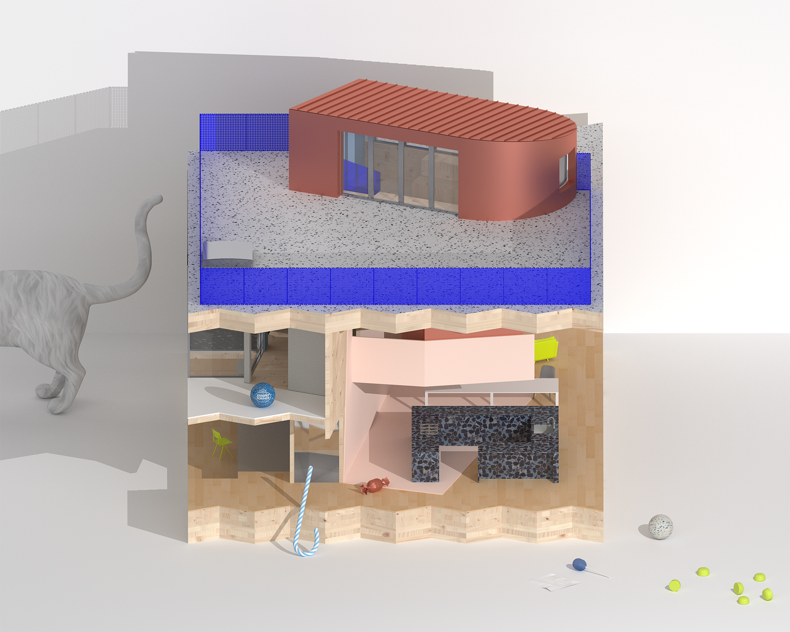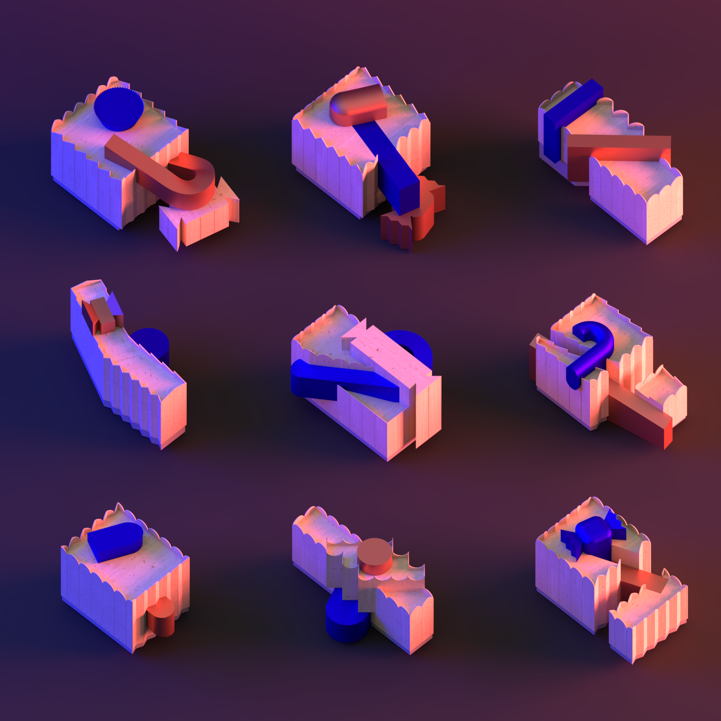BLANK HOUSE
Located in
Portland’s Overlook neighborhood, Blank
House uses the cross laminated timber Blank to create a vertical perimeter wall
for a single-family residence. The Blank, measuring 7’ in width and up to 34’
in height, is conceptualized as an industrially scaled material that acts as a
readymade building block. Tall and proud, the blanks form a malleable tectonic structural
wall that is either flat or folded. Cut into full and half-blank scallops for
the roof’s parapet, the soft shape is also installed upside down on the house’s
interior.
Loosely referred to as “candy,” architectural objects are hung from the CLT roof deck. Licorice beams, candy cane stairs, gumdrop conversation pits, and butterscotch saunas float in between ribbon candy insulation and a CLT wrapper, sometimes spilling out of their box to activate exterior space and generate form.
Plans are comprised of three tables, three beds, and three leisure spaces. Maxing out the buildable area of the parcel, the massing steps down the slope (< 20%) with the primary living space sunken three feet below street grade. The construction technique, comprised of balloon framing, as opposed to platform framing, allows for roofs and floors to hang from the vertical extra-large blanks.
Living spaces are curated as still life portraits with shimmery, pink, and gridded “backdrops” folding from the floor onto the wall, slightly askew. These backdrops or cyc walls capture domestic life: coats and bags left in the entryway, books, papers, and computers scattered across the workspace, or artifacts of evening soirees scattered about the kitchen.
Sited atop of the bluff, overlooking the Albina Railyard, at first glance, the massing appears defensive, yet a longer look reveals the many punch openings cut into the timber structure. On the long and flat CLT walls, wide window punches scatter generously across the façade while on the crinkled walls, the windows scrunch and become skinny, following the logic of the folded blanks. Responding to the corners of the folded blanks, windows either become “innies” or “outies.” “Innies” move close to each other on inward facing folds while “outies” move away from each other on outward facing folds. Organized in pairs, the overall window logic utilizes a variety of scales diversifying a seemingly homogenous massing.
Flat or crinkled, the Blanks activate both form and structure, producing a container for architectural candies found on the interior.
(For further information on the conceptual possibilities for the Blank, please see the book, Blank: Speculations on CLT(edited by Jennifer Bonner & Hanif Kara, AR+D Publishing 2021) here.)
Loosely referred to as “candy,” architectural objects are hung from the CLT roof deck. Licorice beams, candy cane stairs, gumdrop conversation pits, and butterscotch saunas float in between ribbon candy insulation and a CLT wrapper, sometimes spilling out of their box to activate exterior space and generate form.
Plans are comprised of three tables, three beds, and three leisure spaces. Maxing out the buildable area of the parcel, the massing steps down the slope (< 20%) with the primary living space sunken three feet below street grade. The construction technique, comprised of balloon framing, as opposed to platform framing, allows for roofs and floors to hang from the vertical extra-large blanks.
Living spaces are curated as still life portraits with shimmery, pink, and gridded “backdrops” folding from the floor onto the wall, slightly askew. These backdrops or cyc walls capture domestic life: coats and bags left in the entryway, books, papers, and computers scattered across the workspace, or artifacts of evening soirees scattered about the kitchen.
Sited atop of the bluff, overlooking the Albina Railyard, at first glance, the massing appears defensive, yet a longer look reveals the many punch openings cut into the timber structure. On the long and flat CLT walls, wide window punches scatter generously across the façade while on the crinkled walls, the windows scrunch and become skinny, following the logic of the folded blanks. Responding to the corners of the folded blanks, windows either become “innies” or “outies.” “Innies” move close to each other on inward facing folds while “outies” move away from each other on outward facing folds. Organized in pairs, the overall window logic utilizes a variety of scales diversifying a seemingly homogenous massing.
Flat or crinkled, the Blanks activate both form and structure, producing a container for architectural candies found on the interior.
(For further information on the conceptual possibilities for the Blank, please see the book, Blank: Speculations on CLT(edited by Jennifer Bonner & Hanif Kara, AR+D Publishing 2021) here.)
Location: Portland, OR
Date: 2022-ongoing
Type: Single Family ResidenceSize: 3,000 sq ft
CREDITS
Design Team: Jennifer Bonner, Emily Majors, Isabel Chun, Matt Catrow, Sam Sheffer
Structural Engineers: PEC Structural; Fire Tower; Eclipse Engineering
Civil Engineer: Standridge Inc.
Geotechnical Engineer: GEO Consultants Northwest, Inc.
Date: 2022-ongoing
Type: Single Family ResidenceSize: 3,000 sq ft
CREDITS
Design Team: Jennifer Bonner, Emily Majors, Isabel Chun, Matt Catrow, Sam Sheffer
Structural Engineers: PEC Structural; Fire Tower; Eclipse Engineering
Civil Engineer: Standridge Inc.
Geotechnical Engineer: GEO Consultants Northwest, Inc.


